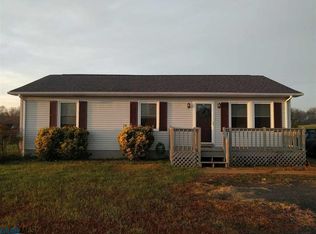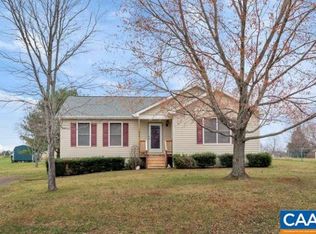Sold for $335,000
$335,000
1131 Cedar Grove Rd, Ruckersville, VA 22968
4beds
2,548sqft
Single Family Residence
Built in 1989
0.56 Acres Lot
$340,800 Zestimate®
$131/sqft
$2,432 Estimated rent
Home value
$340,800
Estimated sales range
Not available
$2,432/mo
Zestimate® history
Loading...
Owner options
Explore your selling options
What's special
RENOVATIONS ARE COMPLETE AND READY FOR YOU!!!!!!!!!!!!!!!!!! Seller offering up to $5,000 in Closing cost assistance!!!!! From the moment you pull in the driveway, you will desperately want to call this one home. This turn key recently updated home features 4 bedrooms and 2 bathrooms. Recent renovations include new lvp throughout, fresh paint, new doors, trim, GRANITE Countertops, new deck, and stainless appliances including an over the range microwave. Upon entering the home you are asked to go up stairs or down. On the bottom floor you will find a bedroom, Utility room, Laundry room, 4th bedroom/office/flexroom, and a bar. Upstairs features 2 bedrooms, a full bath, living room and dining room and the fully renovated kitchen. The yard has plenty of room with the over .5 an acre for all of your family and friends. This home is close to multiple stores and amenities. HVAC has been routinely maintained. You do not want to miss this opportunity for a wonderful home with gorgeous views!! This home may qualify for 0% downpayment and up to $17,500 in grant money for closing costs and other fees!!!!!!!!!!!!
Zillow last checked: 8 hours ago
Listing updated: May 10, 2025 at 11:36am
Listed by:
Justin Goodman 804-807-0556,
Five Star Real Estate,
Ladele Johnson 804-543-7839,
Five Star Real Estate
Bought with:
Justin Goodman, 0225253162
Five Star Real Estate
Source: CVRMLS,MLS#: 2430291 Originating MLS: Central Virginia Regional MLS
Originating MLS: Central Virginia Regional MLS
Facts & features
Interior
Bedrooms & bathrooms
- Bedrooms: 4
- Bathrooms: 2
- Full bathrooms: 2
Other
- Description: Tub & Shower
- Level: Basement
Other
- Description: Tub & Shower
- Level: First
Heating
- Baseboard, Electric, Heat Pump
Cooling
- Electric
Features
- Basement: Finished,Walk-Out Access
- Attic: Finished,Floored
Interior area
- Total interior livable area: 2,548 sqft
- Finished area above ground: 1,972
- Finished area below ground: 576
Property
Features
- Levels: One,Multi/Split
- Stories: 1
- Pool features: None
Lot
- Size: 0.56 Acres
Details
- Parcel number: 65C117
- Zoning description: R-1
Construction
Type & style
- Home type: SingleFamily
- Architectural style: Split-Foyer,Tri-Level
- Property subtype: Single Family Residence
Materials
- Block, Metal Siding, Vinyl Siding
- Foundation: Slab
Condition
- Resale
- New construction: No
- Year built: 1989
Utilities & green energy
- Sewer: Septic Tank
- Water: Public
Community & neighborhood
Location
- Region: Ruckersville
- Subdivision: None
Other
Other facts
- Ownership: Individuals
- Ownership type: Sole Proprietor
Price history
| Date | Event | Price |
|---|---|---|
| 5/8/2025 | Sold | $335,000-8.2%$131/sqft |
Source: | ||
| 5/5/2025 | Pending sale | $364,999$143/sqft |
Source: | ||
| 5/5/2025 | Contingent | $364,999+0%$143/sqft |
Source: | ||
| 3/24/2025 | Pending sale | $364,9980%$143/sqft |
Source: | ||
| 3/24/2025 | Contingent | $364,999+0%$143/sqft |
Source: | ||
Public tax history
| Year | Property taxes | Tax assessment |
|---|---|---|
| 2025 | $1,482 +3.1% | $214,800 +6.1% |
| 2024 | $1,438 -2.7% | $202,500 |
| 2023 | $1,478 +6.7% | $202,500 +19.8% |
Find assessor info on the county website
Neighborhood: 22968
Nearby schools
GreatSchools rating
- 6/10Ruckersville Elementary SchoolGrades: K-5Distance: 2.2 mi
- 4/10William Monroe Middle SchoolGrades: 6-8Distance: 6 mi
- 7/10William Monroe High SchoolGrades: 9-12Distance: 5.9 mi
Schools provided by the listing agent
- Elementary: Ruckersville
- Middle: William Monroe
- High: William Monroe
Source: CVRMLS. This data may not be complete. We recommend contacting the local school district to confirm school assignments for this home.

Get pre-qualified for a loan
At Zillow Home Loans, we can pre-qualify you in as little as 5 minutes with no impact to your credit score.An equal housing lender. NMLS #10287.

