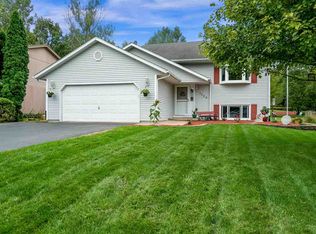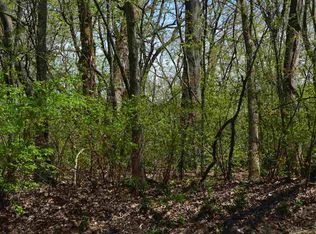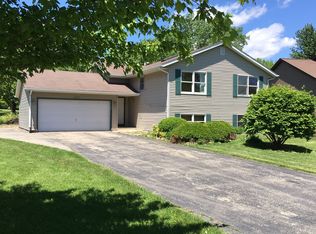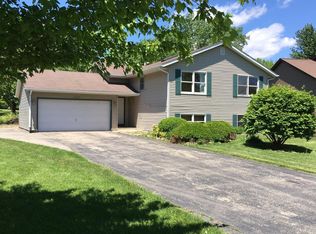Sold for $241,000 on 08/07/25
$241,000
1131 Candlewick Dr NW, Poplar Grove, IL 61065
4beds
2,176sqft
Single Family Residence
Built in 1991
10,454.4 Square Feet Lot
$252,100 Zestimate®
$111/sqft
$2,569 Estimated rent
Home value
$252,100
$171,000 - $371,000
$2,569/mo
Zestimate® history
Loading...
Owner options
Explore your selling options
What's special
Discover this beautifully updated 4-bedroom, 2.5-bathroom two-story home in the Candlewick community. With new flooring and paint throughout, this residence features an abundance natural light and a cozy fireplace in the living room for added warmth. The kitchen boasts new appliances and ample storage, while the main floor laundry offers convenience. Upstairs, you'll find four spacious bedrooms, including a primary suite with a private bath. Don’t miss your chance to make this stunning home yours—schedule a showing today!
Zillow last checked: 8 hours ago
Listing updated: August 11, 2025 at 05:13pm
Listed by:
Amela Ahmetovic 815-985-5761,
Keller Williams Realty Signature
Bought with:
Fidel Batres, 475133262
Keller Williams Realty Signature
Source: NorthWest Illinois Alliance of REALTORS®,MLS#: 202405586
Facts & features
Interior
Bedrooms & bathrooms
- Bedrooms: 4
- Bathrooms: 3
- Full bathrooms: 2
- 1/2 bathrooms: 1
- Main level bathrooms: 1
Primary bedroom
- Level: Upper
- Area: 243.16
- Dimensions: 12.42 x 19.58
Bedroom 2
- Level: Upper
- Area: 164.63
- Dimensions: 13.08 x 12.58
Bedroom 3
- Level: Upper
- Area: 149.03
- Dimensions: 12.33 x 12.08
Bedroom 4
- Level: Upper
- Area: 108.72
- Dimensions: 8.58 x 12.67
Kitchen
- Level: Main
- Area: 199.39
- Dimensions: 12.33 x 16.17
Living room
- Level: Main
- Area: 462.67
- Dimensions: 27.08 x 17.08
Heating
- Forced Air, Natural Gas
Cooling
- Central Air
Appliances
- Included: Dishwasher, Refrigerator, Stove/Cooktop, Gas Water Heater
- Laundry: Main Level
Features
- Has basement: No
- Number of fireplaces: 1
- Fireplace features: Gas
Interior area
- Total structure area: 2,176
- Total interior livable area: 2,176 sqft
- Finished area above ground: 2,176
- Finished area below ground: 0
Property
Parking
- Total spaces: 2
- Parking features: Asphalt, Attached, Garage Door Opener
- Garage spaces: 2
Features
- Levels: Two
- Stories: 2
Lot
- Size: 10,454 sqft
Details
- Parcel number: 0322301021
Construction
Type & style
- Home type: SingleFamily
- Property subtype: Single Family Residence
Materials
- Wood
- Foundation: Slab
- Roof: Shingle
Condition
- Year built: 1991
Utilities & green energy
- Electric: Circuit Breakers
- Sewer: City/Community
- Water: City/Community
Community & neighborhood
Community
- Community features: Gated
Location
- Region: Poplar Grove
- Subdivision: IL
HOA & financial
HOA
- Has HOA: Yes
- HOA fee: $1,213 annually
- Services included: Other
Other
Other facts
- Ownership: Fee Simple
Price history
| Date | Event | Price |
|---|---|---|
| 8/7/2025 | Sold | $241,000-0.4%$111/sqft |
Source: | ||
| 6/26/2025 | Pending sale | $241,900$111/sqft |
Source: | ||
| 6/18/2025 | Listed for sale | $241,900$111/sqft |
Source: | ||
| 6/3/2025 | Pending sale | $241,900$111/sqft |
Source: | ||
| 6/3/2025 | Contingent | $241,900$111/sqft |
Source: | ||
Public tax history
| Year | Property taxes | Tax assessment |
|---|---|---|
| 2024 | $5,056 +6.9% | $74,000 +13.6% |
| 2023 | $4,731 +6% | $65,142 +6.3% |
| 2022 | $4,463 +6.2% | $61,291 +6% |
Find assessor info on the county website
Neighborhood: 61065
Nearby schools
GreatSchools rating
- 6/10Caledonia Elementary SchoolGrades: PK-5Distance: 0.8 mi
- 4/10Belvidere Central Middle SchoolGrades: 6-8Distance: 5.7 mi
- 4/10Belvidere North High SchoolGrades: 9-12Distance: 5.2 mi
Schools provided by the listing agent
- Elementary: Caledonia Elementary
- Middle: Belvidere Central Middle
- High: Belvidere North
- District: Belvidere 100
Source: NorthWest Illinois Alliance of REALTORS®. This data may not be complete. We recommend contacting the local school district to confirm school assignments for this home.

Get pre-qualified for a loan
At Zillow Home Loans, we can pre-qualify you in as little as 5 minutes with no impact to your credit score.An equal housing lender. NMLS #10287.



