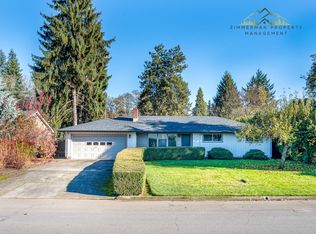Gardener Alert! Do not miss this very secluded, custom, 2nd owner home on 1/3 acre! Updated kitchen boasts gas range, granite counters, open to dining area. Huge family room with vaulted ceilings, gas fireplace, bay window, and french doors leading to large back & side yards. This home features, large bedrooms, master suite with skylight, walk-in closet, & TWO Mstr bathrooms! Excellent separation of space and priced to sell fast!
This property is off market, which means it's not currently listed for sale or rent on Zillow. This may be different from what's available on other websites or public sources.
