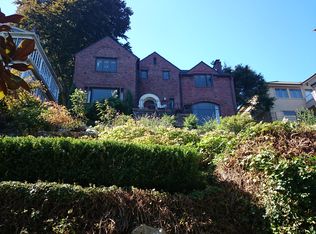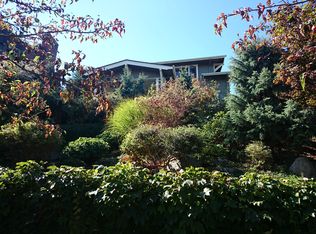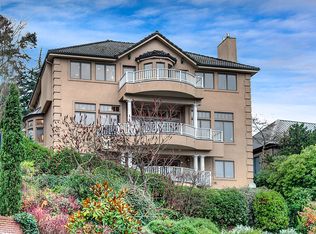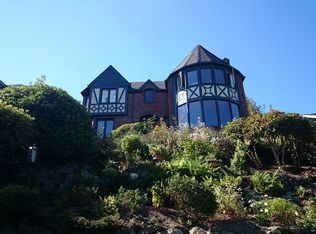Majestic, light-filled 1922 Craftsman rises high in coveted East Cap. Hill. Panoramic views across Lake Wa. Restored at every level with modern day conveniences and exquisite detail. White oak floors, french doors, double sunrooms on main and master with stunning views. Quartz countertops and Italian porcelain in gourmet kitchen and washrooms. Daylight basement with wet bar and guest quarters. New landscaping by Terrain. Off the garage, outdoor space for quiet retreat. Unparalleled refinement.
This property is off market, which means it's not currently listed for sale or rent on Zillow. This may be different from what's available on other websites or public sources.



