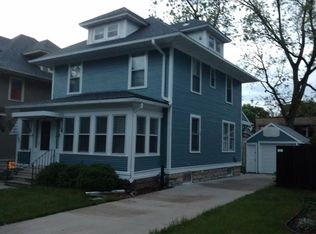Closed
$368,000
1131 1st St SW, Rochester, MN 55902
5beds
3,132sqft
Single Family Residence
Built in 1919
5,662.8 Square Feet Lot
$508,300 Zestimate®
$117/sqft
$4,512 Estimated rent
Home value
$508,300
$463,000 - $559,000
$4,512/mo
Zestimate® history
Loading...
Owner options
Explore your selling options
What's special
Beautiful, vintage 1919 charm and a prime location to St. Mary’s Hospital and downtown Rochester, make this house nestled in the heart of the Kutzky Park neighborhood a true jewel. Pristine hardwood floors and woodwork, leaded glass windows, french doors and built-ins accent this five-bedroom home. Lots of kitchen storage, extra-large sink, steel appliances and a handsome gas stove provide a wonderful space to prepare delicious meals. Your friends & family will have room to gather in the separate dining room w/built-in hutch that is situated between the kitchen and living room - great space for entertaining. The upstairs has 4 bedrooms, full bath and laundry room and the top floor features another private bedroom. This house is a “must see”!
Zillow last checked: 8 hours ago
Listing updated: May 06, 2025 at 02:53am
Listed by:
Laurie Mangen 507-254-9551,
Keller Williams Premier Realty
Bought with:
Laurie Mangen
Keller Williams Premier Realty
Source: NorthstarMLS as distributed by MLS GRID,MLS#: 6358705
Facts & features
Interior
Bedrooms & bathrooms
- Bedrooms: 5
- Bathrooms: 4
- Full bathrooms: 1
- 3/4 bathrooms: 2
- 1/4 bathrooms: 1
Bedroom 1
- Level: Third
Bedroom 2
- Level: Upper
Bedroom 3
- Level: Upper
Bedroom 4
- Level: Upper
Bedroom 5
- Level: Upper
Bathroom
- Level: Main
Bathroom
- Level: Upper
Bathroom
- Level: Third
Bathroom
- Level: Basement
Dining room
- Level: Main
Kitchen
- Level: Main
Living room
- Level: Main
Heating
- Forced Air
Cooling
- Central Air
Appliances
- Included: Cooktop, Dishwasher, Dryer, Gas Water Heater, Microwave, Range, Refrigerator, Stainless Steel Appliance(s), Washer
Features
- Has basement: No
- Has fireplace: No
Interior area
- Total structure area: 3,132
- Total interior livable area: 3,132 sqft
- Finished area above ground: 2,144
- Finished area below ground: 494
Property
Parking
- Total spaces: 1
- Parking features: Detached, Asphalt
- Garage spaces: 1
Accessibility
- Accessibility features: None
Features
- Levels: More Than 2 Stories
- Patio & porch: Porch
Lot
- Size: 5,662 sqft
- Dimensions: 128 x 45
- Features: Near Public Transit
Details
- Foundation area: 1006
- Parcel number: 743444011463
- Zoning description: Residential-Single Family
Construction
Type & style
- Home type: SingleFamily
- Property subtype: Single Family Residence
Materials
- Wood Siding, Stone
- Foundation: Brick/Mortar
Condition
- Age of Property: 106
- New construction: No
- Year built: 1919
Utilities & green energy
- Electric: Circuit Breakers
- Gas: Natural Gas
- Sewer: City Sewer/Connected
- Water: City Water/Connected
Community & neighborhood
Location
- Region: Rochester
- Subdivision: Kutzkys Add Aw
HOA & financial
HOA
- Has HOA: No
Price history
| Date | Event | Price |
|---|---|---|
| 8/11/2023 | Sold | $368,000-8%$117/sqft |
Source: | ||
| 8/7/2023 | Pending sale | $400,000$128/sqft |
Source: | ||
| 6/30/2023 | Price change | $400,000-5.9%$128/sqft |
Source: | ||
| 5/22/2023 | Price change | $425,000-5.6%$136/sqft |
Source: | ||
| 4/21/2023 | Listed for sale | $450,000+55.2%$144/sqft |
Source: | ||
Public tax history
| Year | Property taxes | Tax assessment |
|---|---|---|
| 2025 | $5,558 +2.4% | $471,000 +19.1% |
| 2024 | $5,426 | $395,600 -8.2% |
| 2023 | -- | $430,800 +10.8% |
Find assessor info on the county website
Neighborhood: Kutzky Park
Nearby schools
GreatSchools rating
- 8/10Folwell Elementary SchoolGrades: PK-5Distance: 0.5 mi
- 9/10Mayo Senior High SchoolGrades: 8-12Distance: 2.2 mi
- 5/10John Adams Middle SchoolGrades: 6-8Distance: 2.4 mi
Schools provided by the listing agent
- Elementary: Folwell
- Middle: John Adams
- High: Mayo
Source: NorthstarMLS as distributed by MLS GRID. This data may not be complete. We recommend contacting the local school district to confirm school assignments for this home.
Get a cash offer in 3 minutes
Find out how much your home could sell for in as little as 3 minutes with a no-obligation cash offer.
Estimated market value$508,300
Get a cash offer in 3 minutes
Find out how much your home could sell for in as little as 3 minutes with a no-obligation cash offer.
Estimated market value
$508,300
