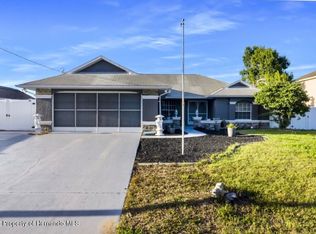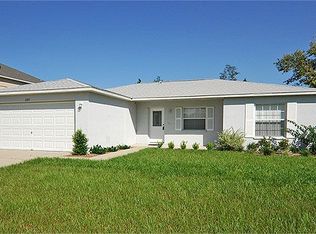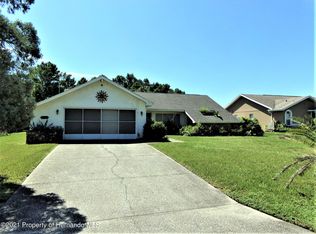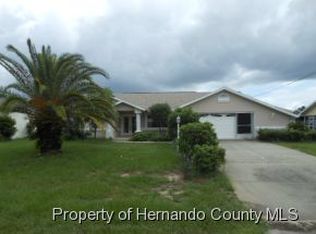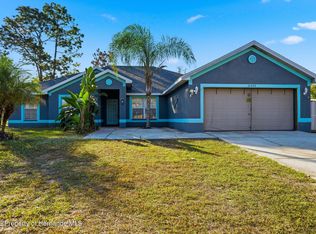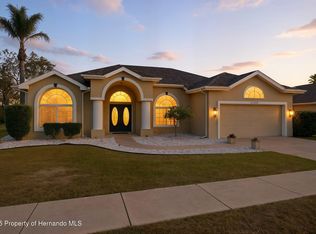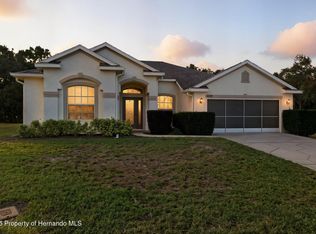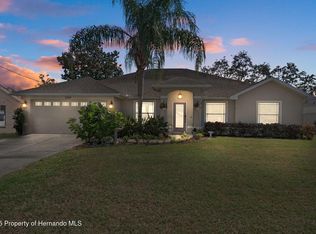Short Sale. This spacious 6-bedroom, 4.5-bathroom home offers 3,920 square feet of versatile living space, including a formal living/dining room, an oversized family room, and a large loft. The ground floor features the main common areas and a secondary primary suite, while the second floor boasts a generous loft and an expansive primary suite with two walk-in closets, split vanities, a garden tub, and a walk-in shower. With 4 separate ensuites, this home provides privacy and flexibility - ideal for multi-generational living, home office, home gym or roommates. The property also includes a 3-car garage, a storage shed, and a fenced yard. The home needs just a touch of TLC, but its size, layout, and features offer incredible potential. Trustee sale—must sell!
Pending
$310,000
11309 Outrigger Ave, Spring Hill, FL 34608
6beds
3,920sqft
Est.:
Single Family Residence
Built in 2005
10,018.8 Square Feet Lot
$303,300 Zestimate®
$79/sqft
$-- HOA
What's special
Fenced yardLarge loftSecondary primary suiteExpansive primary suiteGarden tubOversized family roomWalk-in shower
- 282 days |
- 83 |
- 2 |
Likely to sell faster than
Zillow last checked: 8 hours ago
Listing updated: September 30, 2025 at 06:49am
Listed by:
Paid Reciprocal Greater Tampa Realtors-List,
Paid Reciprocal Office
Source: HCMLS,MLS#: 2252463
Facts & features
Interior
Bedrooms & bathrooms
- Bedrooms: 6
- Bathrooms: 6
- Full bathrooms: 5
- 1/2 bathrooms: 1
Primary bedroom
- Level: Main
- Area: 195
- Dimensions: 15x13
Primary bedroom
- Level: Second
- Area: 330
- Dimensions: 22x15
Great room
- Area: 396
- Dimensions: 18x22
Kitchen
- Area: 169
- Dimensions: 13x13
Loft
- Area: 247
- Dimensions: 13x19
Heating
- Central, Electric
Cooling
- Central Air, Electric
Appliances
- Included: None
- Laundry: In Unit, Lower Level
Features
- Ceiling Fan(s), Double Vanity, Eat-in Kitchen, Entrance Foyer, Kitchen Island, Open Floorplan, Pantry, Primary Bathroom - Shower No Tub, Master Downstairs, Split Bedrooms, Walk-In Closet(s)
- Flooring: Laminate, Tile
- Has fireplace: No
Interior area
- Total structure area: 3,920
- Total interior livable area: 3,920 sqft
Property
Parking
- Total spaces: 3
- Parking features: Garage, Garage Door Opener, On Street
- Garage spaces: 3
Features
- Levels: Two
- Stories: 2
- Patio & porch: Covered, Rear Porch
- Exterior features: Other
- Fencing: Back Yard,Vinyl
Lot
- Size: 10,018.8 Square Feet
- Dimensions: 80 x 125
- Features: Other
Details
- Additional structures: Other
- Parcel number: R32 323 17 5170 1114 0180
- Zoning: PDP
- Zoning description: PUD
- Special conditions: Third Party Approval,Short Sale
Construction
Type & style
- Home type: SingleFamily
- Architectural style: Traditional,Other
- Property subtype: Single Family Residence
Materials
- Block, Stucco
- Roof: Shingle
Condition
- New construction: No
- Year built: 2005
Utilities & green energy
- Electric: 150 Amp Service
- Sewer: Public Sewer
- Water: Public
- Utilities for property: Cable Available, Sewer Connected
Community & HOA
Community
- Subdivision: Spring Hill Unit 17
HOA
- Has HOA: No
Location
- Region: Spring Hill
Financial & listing details
- Price per square foot: $79/sqft
- Tax assessed value: $505,849
- Annual tax amount: $7,202
- Date on market: 3/27/2025
- Listing terms: Cash
Estimated market value
$303,300
$288,000 - $318,000
$3,803/mo
Price history
Price history
| Date | Event | Price |
|---|---|---|
| 9/30/2025 | Pending sale | $310,000$79/sqft |
Source: | ||
| 9/26/2025 | Listed for sale | $310,000$79/sqft |
Source: | ||
| 9/26/2025 | Pending sale | $310,000$79/sqft |
Source: | ||
| 9/25/2025 | Price change | $310,000-11.4%$79/sqft |
Source: | ||
| 9/10/2025 | Price change | $350,000-2.5%$89/sqft |
Source: | ||
Public tax history
Public tax history
| Year | Property taxes | Tax assessment |
|---|---|---|
| 2024 | $7,203 +1.7% | $478,515 +3% |
| 2023 | $7,079 +16% | $464,578 +53.7% |
| 2022 | $6,102 +17.6% | $302,244 +10% |
Find assessor info on the county website
BuyAbility℠ payment
Est. payment
$1,984/mo
Principal & interest
$1485
Property taxes
$390
Home insurance
$109
Climate risks
Neighborhood: 34608
Nearby schools
GreatSchools rating
- 3/10Explorer K-8Grades: PK-8Distance: 1.2 mi
- 4/10Frank W. Springstead High SchoolGrades: 9-12Distance: 1.3 mi
Schools provided by the listing agent
- Elementary: Explorer K-8
- Middle: Fox Chapel
- High: Springstead
Source: HCMLS. This data may not be complete. We recommend contacting the local school district to confirm school assignments for this home.
- Loading
