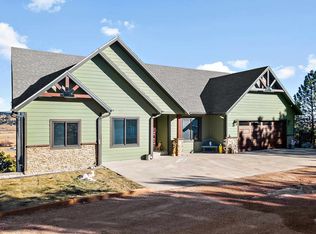Sold for $580,000
$580,000
11309 Chimney Canyon Rd, Piedmont, SD 57769
3beds
2,392sqft
Site Built
Built in 1996
4.21 Acres Lot
$609,300 Zestimate®
$242/sqft
$2,623 Estimated rent
Home value
$609,300
$579,000 - $640,000
$2,623/mo
Zestimate® history
Loading...
Owner options
Explore your selling options
What's special
Listed by Arnie Sharp 605-381-8484 & Tina Sharp 303-803-8228, Keller Williams Realty Black Hills. Welcome to your new home in the Black Hills with magnificent views and wide open spaces. Set on 4 acres, this ranch-style home with a walkout basement has plenty of space inside and outside. Walk into a fabulous living space and updated kitchen. The vaulted ceilings and large windows make this space warm and inviting. Downstairs offers a fabulous walkout basement with space to relax and get away from the cares of the day. Outside is set up for RV parking and even has a chicken coop ready for you. The large, oversized, HEATED two car garage is only surpassed by the even larger shop (30x24) that greets you when you drive into this wonderful hideaway. Includes radon mitigation system already installed.
Zillow last checked: 8 hours ago
Listing updated: February 05, 2024 at 03:51pm
Listed by:
Arnie Sharp,
Keller Williams Realty Black Hills RC,
Tina Sharp,
Keller Williams Realty Black Hills RC
Bought with:
NON MEMBER
NON-MEMBER OFFICE
Source: Mount Rushmore Area AOR,MLS#: 78089
Facts & features
Interior
Bedrooms & bathrooms
- Bedrooms: 3
- Bathrooms: 3
- Full bathrooms: 3
- Main level bathrooms: 2
- Main level bedrooms: 2
Primary bedroom
- Level: Main
- Area: 154
- Dimensions: 14 x 11
Bedroom 2
- Level: Main
- Area: 126
- Dimensions: 14 x 9
Bedroom 3
- Level: Basement
- Area: 260
- Dimensions: 20 x 13
Dining room
- Level: Main
- Area: 104
- Dimensions: 13 x 8
Kitchen
- Level: Main
- Dimensions: 17 x 9
Living room
- Level: Main
- Area: 306
- Dimensions: 18 x 17
Heating
- Electric, Cove
Cooling
- Refrig. C/Air
Appliances
- Included: Dishwasher, Disposal, Refrigerator, Gas Range Oven, Range Hood, Washer, Dryer
- Laundry: Main Level
Features
- Vaulted Ceiling(s), Ceiling Fan(s)
- Flooring: Carpet, Wood, Tile, Vinyl
- Windows: Double Pane Windows, Wood Frames
- Basement: Partial,Crawl Space,Walk-Out Access,Finished
- Number of fireplaces: 2
- Fireplace features: Two, Gas Log, Wood Burning Stove, Living Room
Interior area
- Total structure area: 2,392
- Total interior livable area: 2,392 sqft
Property
Parking
- Total spaces: 4
- Parking features: Four or More Car, Attached, RV Access/Parking, Garage Door Opener
- Attached garage spaces: 4
- Covered spaces: 2
Features
- Patio & porch: Covered Patio, Covered Deck
- Fencing: Garden Area
- Has view: Yes
Lot
- Size: 4.21 Acres
- Features: Few Trees, Views, Lawn, Trees, View
Details
- Additional structures: Shed(s), Outbuilding
- Parcel number: 156002A
Construction
Type & style
- Home type: SingleFamily
- Architectural style: Ranch
- Property subtype: Site Built
Materials
- Frame
- Roof: Composition
Condition
- Year built: 1996
Community & neighborhood
Security
- Security features: Smoke Detector(s), Radon Mitigation Services
Location
- Region: Piedmont
Other
Other facts
- Listing terms: Cash,New Loan
- Road surface type: Unimproved
Price history
| Date | Event | Price |
|---|---|---|
| 2/5/2024 | Sold | $580,000-7.2%$242/sqft |
Source: | ||
| 11/29/2023 | Contingent | $625,000$261/sqft |
Source: | ||
| 11/9/2023 | Price change | $625,000-3.8%$261/sqft |
Source: | ||
| 10/19/2023 | Listed for sale | $650,000+151%$272/sqft |
Source: | ||
| 10/2/2015 | Sold | $259,000$108/sqft |
Source: Agent Provided Report a problem | ||
Public tax history
| Year | Property taxes | Tax assessment |
|---|---|---|
| 2025 | $4,413 -4.8% | $442,387 +7.9% |
| 2024 | $4,634 +5.7% | $409,993 |
| 2023 | $4,384 | $409,993 +11.9% |
Find assessor info on the county website
Neighborhood: 57769
Nearby schools
GreatSchools rating
- 6/10Piedmont Valley Elementary - 05Grades: K-4Distance: 1 mi
- 5/10Williams Middle School - 02Grades: 5-8Distance: 12.8 mi
- 7/10Brown High School - 01Grades: 9-12Distance: 12.5 mi
Get pre-qualified for a loan
At Zillow Home Loans, we can pre-qualify you in as little as 5 minutes with no impact to your credit score.An equal housing lender. NMLS #10287.
