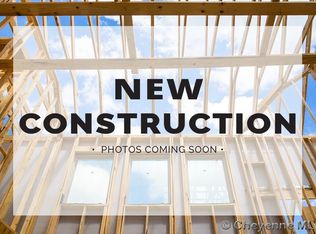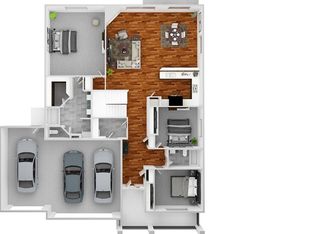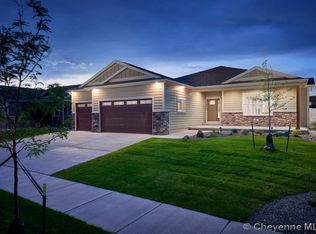Sold
Price Unknown
11308 Raymond Rd, Cheyenne, WY 82009
5beds
3,492sqft
Rural Residential, Residential
Built in 2021
4.91 Acres Lot
$755,400 Zestimate®
$--/sqft
$3,730 Estimated rent
Home value
$755,400
$710,000 - $808,000
$3,730/mo
Zestimate® history
Loading...
Owner options
Explore your selling options
What's special
Experience the perfect blend of rural serenity and modern comfort on this fully fenced 4.91-acre property—ideal for families, pets, and horse lovers alike. With quality fencing surrounding the entire parcel, you’ll enjoy privacy, security, and room to roam. Inside, this spacious home features 5 bedrooms and 3 bathrooms, including a luxurious primary suite complete with a large en suite bath and walk-in closet. The main living area showcases upgraded hardwood floors, a cozy gas fireplace, and solid surface countertops—creating a warm and welcoming space for everyday living. The fully finished basement offers incredible flexibility, featuring durable LVT flooring, a sprawling 40 x 20 family room, and a built-in bar with a refrigerator and microwave—perfect for entertaining or relaxing. Outside, a 28 x 14 shed provides ample storage or workspace, while the expansive land gives you the freedom to enjoy the quiet beauty of the countryside—all just minutes from Cheyenne. Don’t miss your chance to own this rare combination of space, style, and functionality in one of Cheyenne’s most desirable rural settings.
Zillow last checked: 8 hours ago
Listing updated: October 06, 2025 at 10:49am
Listed by:
Shari Webb 307-286-0470,
#1 Properties
Bought with:
Hope Morgan
#1 Properties
Source: Cheyenne BOR,MLS#: 97918
Facts & features
Interior
Bedrooms & bathrooms
- Bedrooms: 5
- Bathrooms: 3
- Full bathrooms: 3
- Main level bathrooms: 2
Primary bedroom
- Level: Main
- Area: 224
- Dimensions: 16 x 14
Bedroom 2
- Level: Main
- Area: 156
- Dimensions: 13 x 12
Bedroom 3
- Level: Main
- Area: 132
- Dimensions: 12 x 11
Bedroom 4
- Level: Basement
- Area: 156
- Dimensions: 13 x 12
Bedroom 5
- Level: Basement
- Area: 255
- Dimensions: 17 x 15
Bathroom 1
- Features: Full
- Level: Main
Bathroom 2
- Features: Full
- Level: Main
Bathroom 3
- Features: Full
- Level: Basement
Dining room
- Level: Main
- Area: 132
- Dimensions: 12 x 11
Family room
- Level: Basement
- Area: 800
- Dimensions: 40 x 20
Kitchen
- Level: Main
- Area: 168
- Dimensions: 14 x 12
Living room
- Level: Main
- Area: 252
- Dimensions: 18 x 14
Basement
- Area: 1746
Heating
- Forced Air, Natural Gas
Cooling
- Central Air
Appliances
- Included: Dishwasher, Disposal, Dryer, Microwave, Range, Refrigerator, Washer
- Laundry: Main Level
Features
- Eat-in Kitchen, Pantry, Walk-In Closet(s), Main Floor Primary, Stained Natural Trim, Solid Surface Countertops
- Flooring: Hardwood, Tile, Luxury Vinyl
- Basement: Partially Finished
- Number of fireplaces: 1
- Fireplace features: One, Gas
Interior area
- Total structure area: 3,492
- Total interior livable area: 3,492 sqft
- Finished area above ground: 1,746
Property
Parking
- Total spaces: 3
- Parking features: 3 Car Attached, Garage Door Opener, RV Access/Parking
- Attached garage spaces: 3
Accessibility
- Accessibility features: None
Features
- Patio & porch: Patio, Covered Porch
- Fencing: Back Yard
Lot
- Size: 4.91 Acres
- Dimensions: 4.91 acres
Details
- Additional structures: Utility Shed
- Parcel number: 14652120102400
- Special conditions: None of the Above
- Horses can be raised: Yes
Construction
Type & style
- Home type: SingleFamily
- Architectural style: Ranch
- Property subtype: Rural Residential, Residential
Materials
- Wood/Hardboard
- Foundation: Basement
- Roof: Composition/Asphalt
Condition
- New construction: No
- Year built: 2021
Details
- Builder name: Homes by Guardian, LLC
Utilities & green energy
- Electric: High West Energy
- Gas: Black Hills Energy
- Sewer: Septic Tank
- Water: Well
- Utilities for property: Cable Connected
Green energy
- Energy efficient items: Energy Star Appliances, Thermostat, Ceiling Fan
Community & neighborhood
Security
- Security features: Security System
Location
- Region: Cheyenne
- Subdivision: Westedt Meadows
HOA & financial
HOA
- Has HOA: Yes
- HOA fee: $325 annually
- Services included: Common Area Maintenance
Other
Other facts
- Listing agreement: N
- Listing terms: Cash,Conventional,FHA,VA Loan
Price history
| Date | Event | Price |
|---|---|---|
| 9/10/2025 | Sold | -- |
Source: | ||
| 8/7/2025 | Pending sale | $749,900$215/sqft |
Source: | ||
| 7/22/2025 | Listed for sale | $749,900$215/sqft |
Source: | ||
| 7/21/2025 | Listing removed | $749,900$215/sqft |
Source: | ||
| 7/10/2025 | Listed for sale | $749,9000%$215/sqft |
Source: | ||
Public tax history
| Year | Property taxes | Tax assessment |
|---|---|---|
| 2024 | $4,176 +0.9% | $68,130 +3.2% |
| 2023 | $4,139 +10.7% | $65,995 +18.5% |
| 2022 | $3,740 +531.5% | $55,676 +533% |
Find assessor info on the county website
Neighborhood: 82009
Nearby schools
GreatSchools rating
- 4/10Saddle Ridge Elementary SchoolGrades: K-6Distance: 3.1 mi
- 3/10Carey Junior High SchoolGrades: 7-8Distance: 5.4 mi
- 4/10East High SchoolGrades: 9-12Distance: 5.6 mi


