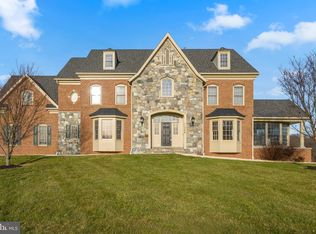Magnificent like new custom-built home with over 4400 square feet of pristine finished living space is situated on a two-acre lot in one of the most beautiful locations around. The breathtaking views of the Catoctin mountains will capture your heart. With its welcoming floor plan this home is built to entertain. Beautiful hardwoods throughout the main floor. An ample sized living room that can be combined with family room to create a fantastic open entertainment area and as a bonus, the family room's gas fireplace can also be enjoyed from kitchen and living room! The formal dining room is both spacious and elegant where guests can admire beautiful sunsets as they enjoy an evening meal. The gourmet kitchen boasts granite counter tops, stainless steel appliances including a double oven, gas cook top , a center island and a massive pantry! Upstairs there are four bedrooms and a sitting/TV room. The large primary suite affords a luxury full bath with separate shower and soaking tub, tray ceiling, two huge walk-in closets and spectacular views. The second guest bedroom has its own en suite. Bedrooms three and four share a spacious full bath. The finished lower level completes the perfect package with media room, recreation room with bar, another large private bedroom and full bath! The extra wide walk out makes the rooms light and inviting. Outside the back yard is level, fenced and open. In addition to the attached two car garage there is a 2+ car DETACHED garage with workshop that is a must see. This home was built in 2018 with energy efficient technology. Utility bills should be a pleasant surprise!
This property is off market, which means it's not currently listed for sale or rent on Zillow. This may be different from what's available on other websites or public sources.
