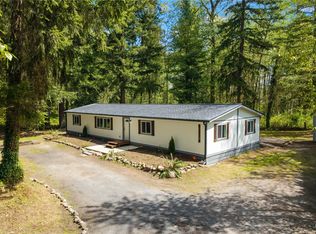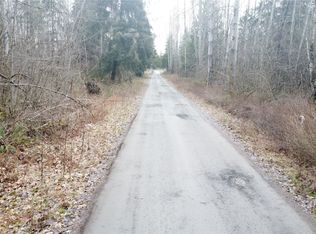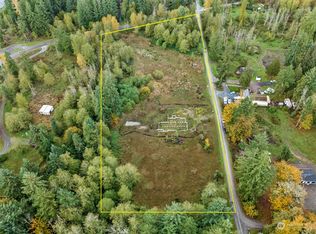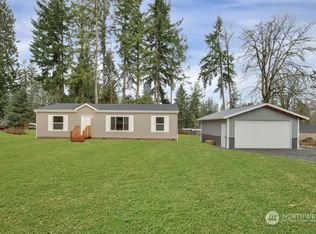Sold
Listed by:
Shane Lewandowski,
John L. Scott, Inc
Bought with: Windermere Real Estate/East
$519,750
11307 Woodbrook Road E, Graham, WA 98338
3beds
1,764sqft
Manufactured On Land
Built in 1999
2.95 Acres Lot
$516,700 Zestimate®
$295/sqft
$2,548 Estimated rent
Home value
$516,700
$481,000 - $553,000
$2,548/mo
Zestimate® history
Loading...
Owner options
Explore your selling options
What's special
SELLER SAYS MAKE AN OFFER!!! Welcome to This Wonderful Home on Approx 2.950 Acres. 3 Bedrooms, 2 Full Baths, Large Kitchen With Eating Area & Walk-In Pantry. Nice Size Family Room, Living Room and Large Office/Den. Primary Bedroom Has Walk-In Closet & 5 Piece Bath. Additional Bedrooms Are at The Opposite End of Home For Privacy. Oversized Detached Garage/Shop 864 SqFt, Great For All Your Projects. Detached Carport, RV Parking, Huge Covered Deck For Entertaining and BBQs. Close to Shopping and Restaurants, School Bus Is Just Down The Street a Very Short Distance. Home Has Solar Panels, Top of The Line Water Purifier and All Appliances Stay! Free Home Warranty Included. Don't Miss This Great Home!
Zillow last checked: 8 hours ago
Listing updated: May 19, 2025 at 04:03am
Listed by:
Shane Lewandowski,
John L. Scott, Inc
Bought with:
Casshondra Vermeer, 131586
Windermere Real Estate/East
Source: NWMLS,MLS#: 2325375
Facts & features
Interior
Bedrooms & bathrooms
- Bedrooms: 3
- Bathrooms: 2
- Full bathrooms: 2
- Main level bathrooms: 2
- Main level bedrooms: 3
Primary bedroom
- Level: Main
Bedroom
- Level: Main
Bedroom
- Level: Main
Bathroom full
- Level: Main
Bathroom full
- Level: Main
Den office
- Level: Main
Entry hall
- Level: Main
Family room
- Level: Main
Kitchen with eating space
- Level: Main
Living room
- Level: Main
Utility room
- Level: Main
Heating
- Forced Air
Cooling
- None
Appliances
- Included: Dishwasher(s), Dryer(s), Refrigerator(s), Stove(s)/Range(s), Washer(s), Water Heater: Electric, Water Heater Location: Laundry Room
Features
- Bath Off Primary, Ceiling Fan(s), Dining Room, Walk-In Pantry
- Flooring: Laminate, Vinyl, Carpet
- Windows: Double Pane/Storm Window, Skylight(s)
- Basement: None
- Has fireplace: No
Interior area
- Total structure area: 1,764
- Total interior livable area: 1,764 sqft
Property
Parking
- Total spaces: 3
- Parking features: Detached Carport, Driveway, Detached Garage, Off Street, RV Parking
- Garage spaces: 3
- Has carport: Yes
Features
- Levels: One
- Stories: 1
- Entry location: Main
- Patio & porch: Bath Off Primary, Ceiling Fan(s), Double Pane/Storm Window, Dining Room, Laminate, Skylight(s), Walk-In Pantry, Water Heater
- Has view: Yes
- View description: Territorial
Lot
- Size: 2.95 Acres
- Features: Dead End Street, Secluded, Cable TV, Deck, Fenced-Partially, Outbuildings, Propane, RV Parking, Shop
- Topography: Level
- Residential vegetation: Fruit Trees, Garden Space
Details
- Parcel number: 0417108005
- Special conditions: Standard
Construction
Type & style
- Home type: MobileManufactured
- Architectural style: Traditional
- Property subtype: Manufactured On Land
Materials
- Wood Siding, Wood Products
- Foundation: Tie Down
- Roof: Composition
Condition
- Very Good
- Year built: 1999
- Major remodel year: 1999
Details
- Builder model: Spring Manor
Utilities & green energy
- Electric: Company: PSE
- Sewer: Septic Tank, Company: Septic
- Water: Private, Company: Private Well
- Utilities for property: Dish, Century Link
Green energy
- Energy generation: Solar
Community & neighborhood
Location
- Region: Graham
- Subdivision: Kapowsin
HOA & financial
HOA
- HOA fee: $17 monthly
Other
Other facts
- Body type: Double Wide
- Listing terms: Cash Out,Conventional,FHA,VA Loan
- Road surface type: Dirt
- Cumulative days on market: 56 days
Price history
| Date | Event | Price |
|---|---|---|
| 4/18/2025 | Sold | $519,750$295/sqft |
Source: | ||
| 3/20/2025 | Pending sale | $519,750$295/sqft |
Source: | ||
| 3/18/2025 | Listed for sale | $519,750$295/sqft |
Source: | ||
| 3/14/2025 | Pending sale | $519,750$295/sqft |
Source: | ||
| 3/4/2025 | Price change | $519,750-5.5%$295/sqft |
Source: | ||
Public tax history
| Year | Property taxes | Tax assessment |
|---|---|---|
| 2024 | $4,935 -1.8% | $447,900 +3.8% |
| 2023 | $5,025 -32.3% | $431,300 -2% |
| 2022 | $7,427 +62.5% | $440,200 +27% |
Find assessor info on the county website
Neighborhood: 98338
Nearby schools
GreatSchools rating
- 3/10Kapowsin Elementary SchoolGrades: K-5Distance: 3 mi
- 4/10Frontier Middle SchoolGrades: 6-8Distance: 5.9 mi
- 6/10Graham Kapowsin High SchoolGrades: 9-12Distance: 5.9 mi
Schools provided by the listing agent
- Elementary: Kapowsin Elem
- Middle: Frontier Jnr High
- High: Graham-Kapowsin High
Source: NWMLS. This data may not be complete. We recommend contacting the local school district to confirm school assignments for this home.



