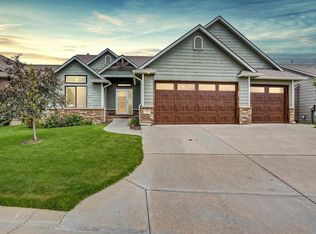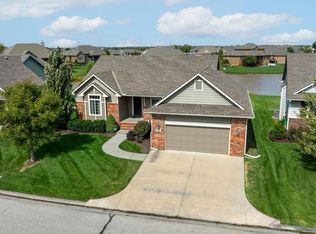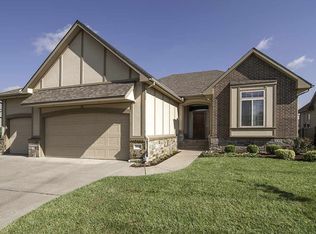Former "Pick of the Parade" floor plan on one of the sweetest lots in Fontana. With views so perfect from the master bath, bedroom, and deck the developer featured them on the community BILLBOARDS....this is the house to see before you make your final pick. This two bedroom up, two bedroom down home features a full bathroom for each bedroom. Upstairs 10 ft. high ceilings are set off perfectly with oversized 8 ft. doors/passageways. The basement boasts 9 ft. ceilings and a modern concrete floor. Home is wired for sound throughout. While it looks like a two car garage, it's really a 3 car oversized tandem garage that houses 3 cars and a golf cart! One of the first custom homes in the Retreat, you'll see what the community has to offer. Homeowner has the option with the HOA to have exterior maintenance provided for them. Fontana's zero entry community pool and playground is just up the road, and the home sits beside two ponds, one with a lighted fountain that entertains day and night. The proximity to New Market Square and Maize Schools make it perfect for all lifestyles. Seller is a licensed real estate agent in the State of Kansas.
This property is off market, which means it's not currently listed for sale or rent on Zillow. This may be different from what's available on other websites or public sources.



