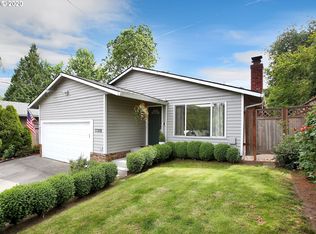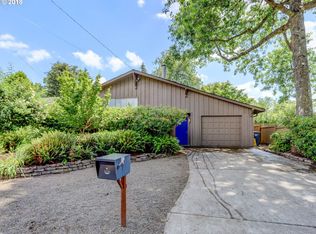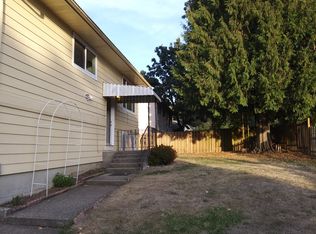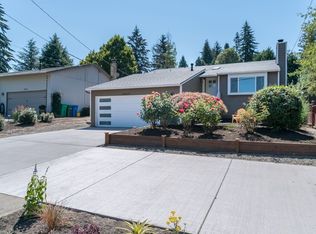Sold
$380,000
11306 SW 49th Ave, Portland, OR 97219
3beds
1,053sqft
Residential, Single Family Residence
Built in 1973
6,098.4 Square Feet Lot
$455,200 Zestimate®
$361/sqft
$2,574 Estimated rent
Home value
$455,200
$428,000 - $483,000
$2,574/mo
Zestimate® history
Loading...
Owner options
Explore your selling options
What's special
Adorable single level home situated on a corner lot in a well desired area near nature parks, PCC, and perks Pacific Hwy has to offer minutes away! This spacious floor plan features an open living space with gas fireplace that leads to the open kitchen/dining area. The primary chambers boasts a private suite, walk in closet, and two additional bedrooms down the hall. Large fenced in backyard ready for evening fires, utility shed with electricity and raised garden beds for the spring! [Home Energy Score = 5. HES Report at https://rpt.greenbuildingregistry.com/hes/OR10206700]
Zillow last checked: 8 hours ago
Listing updated: December 19, 2022 at 01:49am
Listed by:
Jordan Matin 503-447-3599,
Matin Real Estate
Bought with:
Nicole Kendrot, 201220676
Keller Williams Realty Portland Premiere
Source: RMLS (OR),MLS#: 22179981
Facts & features
Interior
Bedrooms & bathrooms
- Bedrooms: 3
- Bathrooms: 2
- Full bathrooms: 2
- Main level bathrooms: 2
Primary bedroom
- Features: Bathtub With Shower, Double Closet, Suite, Wallto Wall Carpet
- Level: Main
- Area: 192
- Dimensions: 16 x 12
Bedroom 2
- Features: Closet, Wallto Wall Carpet
- Level: Main
- Area: 130
- Dimensions: 13 x 10
Bedroom 3
- Features: Wallto Wall Carpet
- Level: Main
- Area: 90
- Dimensions: 10 x 9
Dining room
- Features: Sliding Doors, Tile Floor
- Level: Main
- Area: 60
- Dimensions: 10 x 6
Kitchen
- Features: Dishwasher, Double Sinks, Free Standing Range, Tile Floor
- Level: Main
- Area: 70
- Width: 7
Living room
- Features: Fireplace, Wallto Wall Carpet
- Level: Main
- Area: 288
- Dimensions: 18 x 16
Heating
- Forced Air, Fireplace(s)
Cooling
- Central Air
Appliances
- Included: Dishwasher, Free-Standing Range, Electric Water Heater
- Laundry: Laundry Room
Features
- Closet, Double Vanity, Bathtub With Shower, Double Closet, Suite, Tile
- Flooring: Tile, Wall to Wall Carpet
- Doors: Sliding Doors
- Windows: Double Pane Windows, Vinyl Frames
- Basement: Crawl Space
- Number of fireplaces: 1
- Fireplace features: Gas
Interior area
- Total structure area: 1,053
- Total interior livable area: 1,053 sqft
Property
Parking
- Total spaces: 2
- Parking features: Driveway, On Street, Attached
- Attached garage spaces: 2
- Has uncovered spaces: Yes
Accessibility
- Accessibility features: One Level, Accessibility
Features
- Levels: One
- Stories: 1
- Patio & porch: Patio
- Exterior features: Fire Pit, Raised Beds, Yard
- Fencing: Fenced
Lot
- Size: 6,098 sqft
- Features: Corner Lot, Level, SqFt 5000 to 6999
Details
- Additional structures: ToolShed
- Parcel number: R302663
- Zoning: R7
Construction
Type & style
- Home type: SingleFamily
- Property subtype: Residential, Single Family Residence
Materials
- Wood Siding
- Roof: Composition
Condition
- Approximately
- New construction: No
- Year built: 1973
Utilities & green energy
- Gas: Gas
- Sewer: Public Sewer
- Water: Public
Community & neighborhood
Location
- Region: Portland
Other
Other facts
- Listing terms: Cash,Conventional,FHA,VA Loan
- Road surface type: Paved
Price history
| Date | Event | Price |
|---|---|---|
| 12/19/2022 | Sold | $380,000-5%$361/sqft |
Source: | ||
| 11/18/2022 | Pending sale | $399,900$380/sqft |
Source: | ||
| 11/10/2022 | Listed for sale | $399,900$380/sqft |
Source: | ||
Public tax history
| Year | Property taxes | Tax assessment |
|---|---|---|
| 2025 | $5,043 +3.7% | $187,340 +3% |
| 2024 | $4,862 +4% | $181,890 +3% |
| 2023 | $4,675 +2.2% | $176,600 +3% |
Find assessor info on the county website
Neighborhood: West Portland Park
Nearby schools
GreatSchools rating
- 8/10Markham Elementary SchoolGrades: K-5Distance: 0.4 mi
- 8/10Jackson Middle SchoolGrades: 6-8Distance: 0.7 mi
- 8/10Ida B. Wells-Barnett High SchoolGrades: 9-12Distance: 2.9 mi
Schools provided by the listing agent
- Elementary: Capitol Hill
- Middle: Jackson
- High: Ida B Wells
Source: RMLS (OR). This data may not be complete. We recommend contacting the local school district to confirm school assignments for this home.
Get a cash offer in 3 minutes
Find out how much your home could sell for in as little as 3 minutes with a no-obligation cash offer.
Estimated market value
$455,200
Get a cash offer in 3 minutes
Find out how much your home could sell for in as little as 3 minutes with a no-obligation cash offer.
Estimated market value
$455,200



