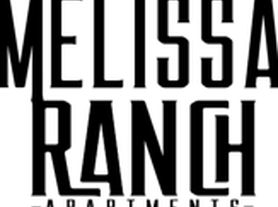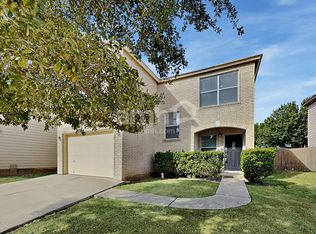First Month's Rent Is FREE! Welcome to this spacious 3-bedroom, 2-bath, 1.5-car garage home. Conveniently located near Loop 1604, Hwy 90 and minutes from Lackland AFB, this property offers comfort, style, and easy access to shopping and dining. Inside, you'll find plush carpet throughout and an updated kitchen with custom cabinetry, abundant countertop space, and an oversized pantry-perfect for storing all your essentials. Refrigerator, reverse osmosis system, washer, and dryer are included for your convenience. All bedrooms are upstairs, including a generous primary suite large enough for a sitting area or home office. Additionally, the home boasts extra closets for storage. The backyard is spacious- ideal for play, weekend BBQs, or starting your own garden. No pets, please.
House for rent
$1,750/mo
11306 Gunlock Trl, San Antonio, TX 78245
3beds
1,812sqft
Price may not include required fees and charges.
Singlefamily
Available now
No pets
Central air, ceiling fan
Dryer connection laundry
Attached garage parking
Electric, central, fireplace
What's special
Weekend bbqsStarting your own gardenExtra closets for storageAbundant countertop spaceCustom cabinetryGenerous primary suiteIdeal for play
- 72 days |
- -- |
- -- |
Travel times
Zillow can help you save for your dream home
With a 6% savings match, a first-time homebuyer savings account is designed to help you reach your down payment goals faster.
Offer exclusive to Foyer+; Terms apply. Details on landing page.
Facts & features
Interior
Bedrooms & bathrooms
- Bedrooms: 3
- Bathrooms: 3
- Full bathrooms: 2
- 1/2 bathrooms: 1
Heating
- Electric, Central, Fireplace
Cooling
- Central Air, Ceiling Fan
Appliances
- Included: Dishwasher, Disposal, Dryer, Microwave, Oven, Refrigerator, Washer
- Laundry: Dryer Connection, In Unit, Main Level, Washer Hookup
Features
- Breakfast Bar, Cable TV Available, Ceiling Fan(s), Eat-in Kitchen, High Speed Internet, Living/Dining Room Combo, One Living Area, Open Floorplan, Pull Down Storage, Utility Room Inside, Walk-In Closet(s), Walk-In Pantry
- Flooring: Carpet
- Has fireplace: Yes
Interior area
- Total interior livable area: 1,812 sqft
Property
Parking
- Parking features: Attached
- Has attached garage: Yes
- Details: Contact manager
Features
- Stories: 2
- Exterior features: Contact manager
Details
- Parcel number: 341506
Construction
Type & style
- Home type: SingleFamily
- Property subtype: SingleFamily
Materials
- Roof: Composition
Condition
- Year built: 1994
Utilities & green energy
- Utilities for property: Cable Available
Community & HOA
Location
- Region: San Antonio
Financial & listing details
- Lease term: Max # of Months (12),Min # of Months (12)
Price history
| Date | Event | Price |
|---|---|---|
| 10/1/2025 | Price change | $1,750-2.8%$1/sqft |
Source: LERA MLS #1892018 | ||
| 8/12/2025 | Listed for rent | $1,800$1/sqft |
Source: LERA MLS #1892018 | ||
| 8/11/2025 | Sold | -- |
Source: | ||
| 7/8/2025 | Pending sale | $221,399$122/sqft |
Source: | ||
| 7/1/2025 | Contingent | $221,399$122/sqft |
Source: | ||

