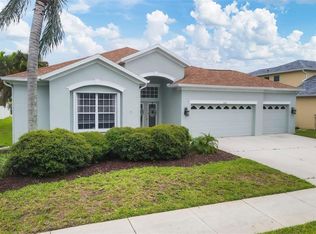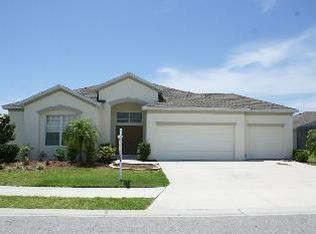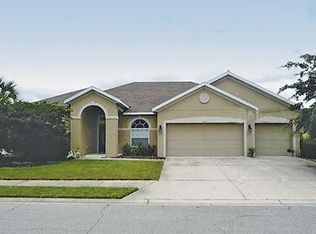WELCOME HOME TO YOUR OWN TROPICAL OASIS! This STUNNING and Well-Maintained 3 Bed, 2.5 Bath, 3 Car Garage Property will not disappoint. This Corner-Lot home was Designed for Entertaining Friends and Family with its Open-Concept. The Kitchen (Heart of the Home) opens up to the Family room and Breakfast Nook while overlooking the Serene Pool Area and Gorgeous Landscaping. The Kitchen has Upgraded Features such as Granite Countertops, Stainless Steel Appliances, Pendant Lighting, and a pull up Breakfast Bar! The Ceramic Tile Flooring throughout most of the house keeps it very easy to Clean and Maintain. Your Master Bedroom is Very Spacious, boasts His and Hers Closets, and has nearby Pond/Waterviews, perfect for waking up to start your perfect day! The Spa-Like Master Bathroom comes complete with a Large Garden Tub, Dual Vanities, Separate Shower Stall, and Separate Water Closet. This Large house has an extra Bonus Room that can be utilized as an Office, Playroom, Man Cave, or Diva Den- your choice! Your Outdoor Entertaining Space is SPECTACULAR! There is a Covered Porch area complete with a Ceiling Fan. The Tranquil, Salt Cell (Jan, 2017), Heated Pool has a Built-In Waterfall and an overhead Pool Cage (rescreened 2016). A Brand New 5 Ton A/C unit was installed July, 2016. The Exterior of the House was repainted in June, 2016. Come One, Come All! This MOVE-IN READY and Immaculate Property WILL NOT LAST LONG! Close to nearby Restaurants, Retail Shops, and Great Schools.
This property is off market, which means it's not currently listed for sale or rent on Zillow. This may be different from what's available on other websites or public sources.


