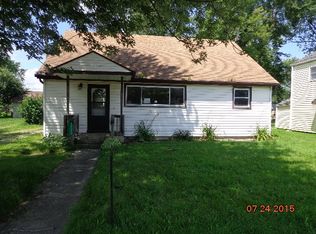Looking for a small town setting with the convenience of Fort Wayne, well, take a look at this great home. Situated "downtown" Arcola, this home is a an outstanding 3 bedroom on a basement. Classy hardwood floors, nicely situated kitchen, dining room, and comfortable living room, make this home appeal to most anyone. On top of that, there are 3 bedrooms, with two up and one down, a nice and sunny enclosed front porch, that could be used for relaxing, a play room, or anything you'd like. The basement allows extra boxes and things for seasonal decorating to be stored. The detached garage is in nice shape and borders the fenced backyard. This home is cared for and loved. Take a look and get your offer in quickly.
This property is off market, which means it's not currently listed for sale or rent on Zillow. This may be different from what's available on other websites or public sources.

