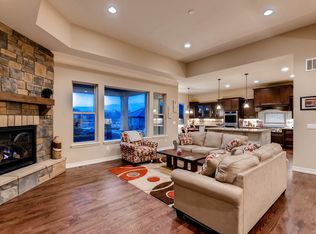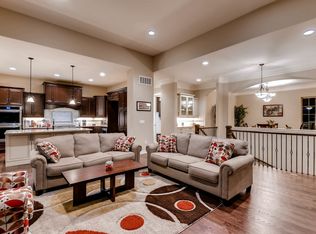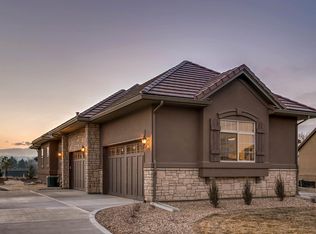No expense spared on this large ranch style home with an abundance of custom features. Immaculate open floor plan which features a formal dining room, living room and a large office with built-in shelving. The gourmet kitchen has it's own touches with built-in appliances, gas stove, appliance garage, matching microwave and oven, wine fridge and a pot filler faucet on the stove. The primary suite has a 5-piece bath with radiant heated flooring, large walk-in closet with a built-in safe. Enjoy the mountain views and sunset on the spacious patio with a built in natural gas fire pit and grill with automatic shut off timer, hot tub and oversized retractable awning. There is a built-in Sonos sound system throughout the house and the patio makes for perfect entertaining. The exterior lighting makes this house shine year around, it also has a finished garage with hot and cold water hookup. Do not miss this beautiful Applewood area home just within walking distance from the highly coveted Prospect valley elementary school.
This property is off market, which means it's not currently listed for sale or rent on Zillow. This may be different from what's available on other websites or public sources.


