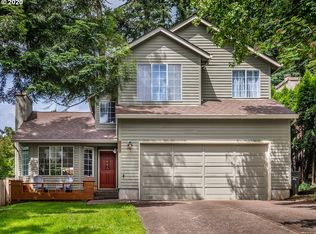Sold
$600,000
11305 SW 45th Ave, Portland, OR 97219
3beds
1,572sqft
Residential, Single Family Residence
Built in 1988
5,227.2 Square Feet Lot
$586,200 Zestimate®
$382/sqft
$3,255 Estimated rent
Home value
$586,200
$545,000 - $627,000
$3,255/mo
Zestimate® history
Loading...
Owner options
Explore your selling options
What's special
Welcome to this stunning two story home in the secluded hills of West Portland Park! This immaculate 3-bedroom, 2.5-bathroom home is a true gem, offering modern elegance and a convenient lifestyle in a park-like setting. Built in 1988, this home features fully renovated kitchen with new cabinets, quartz countertops, and new stainless steel appliances, as well as new flooring and interior paint throughout. New gutters in 2022. New windows and doors in August 2023. Close to Nansen Summit, Loll Wildwood Natural Area, restaurants, shopping, and transit. Tour this home today! OPEN HOUSE 3/15/25 1-3 PM and 3/16/25 12-2 PM.
Zillow last checked: 8 hours ago
Listing updated: April 14, 2025 at 08:44am
Listed by:
Seth Mazur neportland@johnlscott.com,
John L. Scott Portland Central
Bought with:
Kevan Willes, 201206488
Keller Williams Realty Portland Premiere
Source: RMLS (OR),MLS#: 187413991
Facts & features
Interior
Bedrooms & bathrooms
- Bedrooms: 3
- Bathrooms: 3
- Full bathrooms: 2
- Partial bathrooms: 1
- Main level bathrooms: 1
Primary bedroom
- Features: Hardwood Floors, Double Sinks, Suite, Vaulted Ceiling, Walkin Closet
- Level: Upper
- Area: 247
- Dimensions: 19 x 13
Bedroom 2
- Features: Wallto Wall Carpet
- Level: Upper
- Area: 144
- Dimensions: 12 x 12
Bedroom 3
- Features: Wallto Wall Carpet
- Level: Upper
- Area: 110
- Dimensions: 11 x 10
Dining room
- Features: French Doors, Laminate Flooring, Vaulted Ceiling
- Level: Main
- Area: 110
- Dimensions: 11 x 10
Kitchen
- Features: Dishwasher, Disposal, Microwave, Pantry, Free Standing Range, Free Standing Refrigerator, Laminate Flooring, Peninsula, Quartz
- Level: Main
- Area: 144
- Width: 12
Living room
- Features: Fireplace Insert, Hardwood Floors, Laminate Flooring, Vaulted Ceiling
- Level: Main
- Area: 221
- Dimensions: 17 x 13
Heating
- Forced Air
Cooling
- Central Air
Appliances
- Included: Dishwasher, Disposal, Free-Standing Range, Free-Standing Refrigerator, Microwave, Stainless Steel Appliance(s), Washer/Dryer, Electric Water Heater
Features
- Ceiling Fan(s), High Speed Internet, Quartz, Vaulted Ceiling(s), Pantry, Peninsula, Double Vanity, Suite, Walk-In Closet(s)
- Flooring: Hardwood, Laminate, Wall to Wall Carpet
- Doors: French Doors
- Windows: Double Pane Windows, Vinyl Frames
- Basement: Crawl Space
- Number of fireplaces: 1
- Fireplace features: Gas, Insert
Interior area
- Total structure area: 1,572
- Total interior livable area: 1,572 sqft
Property
Parking
- Total spaces: 2
- Parking features: Driveway, Attached
- Attached garage spaces: 2
- Has uncovered spaces: Yes
Features
- Levels: Two
- Stories: 2
- Patio & porch: Deck
- Exterior features: Garden, Yard
- Fencing: Fenced
- Has view: Yes
- View description: Trees/Woods
Lot
- Size: 5,227 sqft
- Features: Corner Lot, SqFt 5000 to 6999
Details
- Parcel number: R302654
Construction
Type & style
- Home type: SingleFamily
- Architectural style: Contemporary
- Property subtype: Residential, Single Family Residence
Materials
- Cedar, Lap Siding, T111 Siding
- Foundation: Concrete Perimeter
- Roof: Composition
Condition
- Updated/Remodeled
- New construction: No
- Year built: 1988
Utilities & green energy
- Gas: Gas
- Sewer: Public Sewer
- Water: Public
- Utilities for property: Cable Connected
Community & neighborhood
Location
- Region: Portland
Other
Other facts
- Listing terms: Cash,Conventional,FHA,VA Loan
- Road surface type: Paved
Price history
| Date | Event | Price |
|---|---|---|
| 4/14/2025 | Sold | $600,000+0%$382/sqft |
Source: | ||
| 3/19/2025 | Pending sale | $599,900$382/sqft |
Source: | ||
| 3/13/2025 | Price change | $599,900-4%$382/sqft |
Source: | ||
| 2/21/2025 | Price change | $625,000-3.8%$398/sqft |
Source: John L Scott Real Estate #187413991 | ||
| 1/17/2025 | Listed for sale | $650,000+23.7%$413/sqft |
Source: John L Scott Real Estate #187413991 | ||
Public tax history
| Year | Property taxes | Tax assessment |
|---|---|---|
| 2025 | $8,566 +3.7% | $318,210 +3% |
| 2024 | $8,258 +4% | $308,950 +3% |
| 2023 | $7,941 +2.2% | $299,960 +3% |
Find assessor info on the county website
Neighborhood: West Portland Park
Nearby schools
GreatSchools rating
- 8/10Markham Elementary SchoolGrades: K-5Distance: 0.4 mi
- 8/10Jackson Middle SchoolGrades: 6-8Distance: 0.5 mi
- 8/10Ida B. Wells-Barnett High SchoolGrades: 9-12Distance: 2.8 mi
Schools provided by the listing agent
- Elementary: Markham
- Middle: Jackson
- High: Ida B Wells
Source: RMLS (OR). This data may not be complete. We recommend contacting the local school district to confirm school assignments for this home.
Get a cash offer in 3 minutes
Find out how much your home could sell for in as little as 3 minutes with a no-obligation cash offer.
Estimated market value
$586,200
Get a cash offer in 3 minutes
Find out how much your home could sell for in as little as 3 minutes with a no-obligation cash offer.
Estimated market value
$586,200
