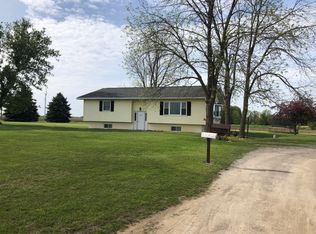Sold for $143,000
$143,000
11305 Mikus Rd, Saint Louis, MI 48880
2beds
1,417sqft
Single Family Residence
Built in 1900
1.64 Acres Lot
$167,900 Zestimate®
$101/sqft
$1,156 Estimated rent
Home value
$167,900
$153,000 - $183,000
$1,156/mo
Zestimate® history
Loading...
Owner options
Explore your selling options
What's special
Discover the tranquility of country living in this charming two-bedroom house nestled on over an acre and a half of flat, cleared land. Lovely mature trees line the lot. The property features two large barns and an attached two-car garage. A fenced yard surrounds the above ground pool and large deck. This home has a sunroom with a pellet stove and a bonus room off the upstairs bedroom. The large utility room between the garage and kitchen conveniently serves as a laundry room, mudroom, and pantry. Watch the sunrise from the front porch. Schedule a showing with your agent today!
Zillow last checked: 8 hours ago
Listing updated: February 05, 2024 at 06:46am
Listed by:
Brandi Stupica 301-509-5917,
43 NORTH REALTY 989-463-1219
Bought with:
Matthew Cozzie, 6502417834
411 REALTY
Source: NGLRMLS,MLS#: 1918067
Facts & features
Interior
Bedrooms & bathrooms
- Bedrooms: 2
- Bathrooms: 1
- Full bathrooms: 1
- Main level bathrooms: 1
- Main level bedrooms: 1
Primary bedroom
- Level: Main
- Area: 129.63
- Dimensions: 15.25 x 8.5
Bedroom 2
- Level: Upper
- Area: 219.68
- Dimensions: 15.33 x 14.33
Primary bathroom
- Features: Shared
Dining room
- Level: Main
- Area: 215.3
- Dimensions: 13.67 x 15.75
Family room
- Level: Main
- Area: 219.68
- Dimensions: 15.33 x 14.33
Kitchen
- Level: Main
- Area: 153.56
- Dimensions: 15.75 x 9.75
Living room
- Level: Main
- Area: 101.16
- Dimensions: 13.67 x 7.4
Heating
- Baseboard, Steam, Oil, Pellet Stove
Appliances
- Included: Refrigerator, Oven/Range, Dishwasher, Microwave, Electric Water Heater
- Laundry: Main Level
Features
- Pantry, Solarium/Sun Room, Mud Room, Den/Study, Cable TV, High Speed Internet, DSL, WiFi
- Basement: Crawl Space
- Has fireplace: Yes
- Fireplace features: Pellet Stove
Interior area
- Total structure area: 1,417
- Total interior livable area: 1,417 sqft
- Finished area above ground: 1,417
- Finished area below ground: 0
Property
Parking
- Total spaces: 2
- Parking features: Attached, Garage Door Opener, Concrete Floors, Gravel
- Attached garage spaces: 2
Accessibility
- Accessibility features: None
Features
- Levels: Two
- Stories: 2
- Patio & porch: Deck, Porch
- Fencing: Fenced
- Waterfront features: None
Lot
- Size: 1.64 Acres
- Dimensions: 234 x 310
- Features: Cleared, Level, Metes and Bounds
Details
- Additional structures: Barn(s)
- Parcel number: 0200200900
- Zoning description: Residential
- Other equipment: Dish TV, TV Antenna
Construction
Type & style
- Home type: SingleFamily
- Property subtype: Single Family Residence
Materials
- Frame, Vinyl Siding
- Foundation: Slab
- Roof: Asphalt
Condition
- New construction: No
- Year built: 1900
Utilities & green energy
- Sewer: Private Sewer
- Water: Private
Green energy
- Energy efficient items: Not Applicable
- Water conservation: Not Applicable
Community & neighborhood
Community
- Community features: None
Location
- Region: Saint Louis
- Subdivision: Metes and Bounds
HOA & financial
HOA
- Services included: None
Other
Other facts
- Listing agreement: Exclusive Right Sell
- Price range: $143K - $143K
- Listing terms: Conventional,Cash,FHA,MSHDA,USDA Loan,VA Loan,1031 Exchange
- Ownership type: Private Owner
- Road surface type: Gravel
Price history
| Date | Event | Price |
|---|---|---|
| 2/2/2024 | Sold | $143,000-1.4%$101/sqft |
Source: | ||
| 1/24/2024 | Pending sale | $145,000$102/sqft |
Source: | ||
| 12/8/2023 | Listed for sale | $145,000$102/sqft |
Source: | ||
Public tax history
| Year | Property taxes | Tax assessment |
|---|---|---|
| 2025 | $655 +7.4% | $67,300 +15% |
| 2024 | $610 | $58,500 +8.9% |
| 2023 | -- | $53,700 +3.7% |
Find assessor info on the county website
Neighborhood: 48880
Nearby schools
GreatSchools rating
- 6/10Breckenridge Elementary SchoolGrades: PK-5Distance: 3.8 mi
- 5/10Breckenridge High SchoolGrades: 6-12Distance: 3.8 mi
Schools provided by the listing agent
- District: Breckenridge Community Schools
Source: NGLRMLS. This data may not be complete. We recommend contacting the local school district to confirm school assignments for this home.
Get pre-qualified for a loan
At Zillow Home Loans, we can pre-qualify you in as little as 5 minutes with no impact to your credit score.An equal housing lender. NMLS #10287.
Sell for more on Zillow
Get a Zillow Showcase℠ listing at no additional cost and you could sell for .
$167,900
2% more+$3,358
With Zillow Showcase(estimated)$171,258
