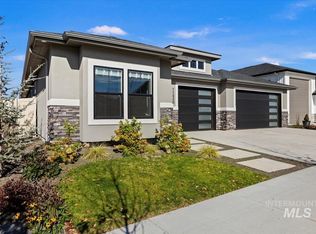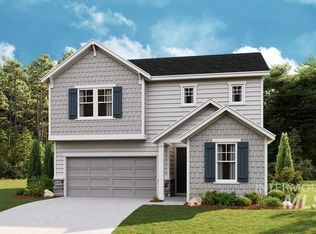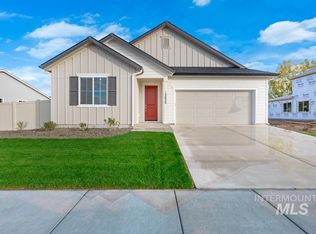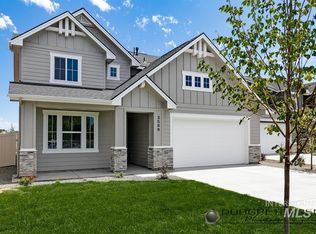Sold
Price Unknown
11304 W Helenium Dr, Star, ID 83669
3beds
3baths
2,230sqft
Single Family Residence
Built in 2022
10,454.4 Square Feet Lot
$845,000 Zestimate®
$--/sqft
$2,430 Estimated rent
Home value
$845,000
$786,000 - $904,000
$2,430/mo
Zestimate® history
Loading...
Owner options
Explore your selling options
What's special
Bring your Rv to this well maintained single-level home, perfectly situated on a spacious corner lot in a peaceful, sought-after neighborhood. Boasting timeless curb appeal and abundant natural light, this home offers the perfect blend of function and beauty. Step inside to discover an inviting open floor plan with high ceilings, rich flooring, and tasteful finishes throughout. The heart of the home features a chef's kitchen with quartz countertops, sprawling island and ample cabinet space—ideal for living and entertaining. The adjacent great room create a seamless flow, enhanced by large windows, a vaulted ceiling with beam accent and oversized fireplace. The primary is a private retreat, complete with a generous walk-in closet and a luxurious en-suite bathroom. Two more bedrooms offer flexibility for guests and a spacious home office means there is space for everyone. Outside you'll enjoy the expansive patio, pristine landscaping, 45' RV garage with dedicated shop area and maintenance free vinyl fence.
Zillow last checked: 8 hours ago
Listing updated: August 06, 2025 at 07:55am
Listed by:
Tracy Conklin 208-371-7397,
JPAR Live Local
Bought with:
Kelsey Wartman
Silvercreek Realty Group
Source: IMLS,MLS#: 98951771
Facts & features
Interior
Bedrooms & bathrooms
- Bedrooms: 3
- Bathrooms: 3
- Main level bathrooms: 2
- Main level bedrooms: 3
Primary bedroom
- Level: Main
- Area: 224
- Dimensions: 14 x 16
Bedroom 2
- Level: Main
- Area: 132
- Dimensions: 11 x 12
Bedroom 3
- Level: Main
- Area: 132
- Dimensions: 11 x 12
Office
- Level: Main
- Area: 120
- Dimensions: 10 x 12
Heating
- Forced Air, Natural Gas
Cooling
- Central Air
Appliances
- Included: Gas Water Heater, Dishwasher, Disposal, Double Oven, Microwave, Oven/Range Built-In, Refrigerator, Water Softener Owned, Gas Range
Features
- Bath-Master, Bed-Master Main Level, Split Bedroom, Den/Office, Great Room, Double Vanity, Walk-In Closet(s), Breakfast Bar, Pantry, Kitchen Island, Quartz Counters, Number of Baths Main Level: 2
- Flooring: Tile, Carpet, Engineered Wood Floors
- Has basement: No
- Number of fireplaces: 1
- Fireplace features: One, Gas
Interior area
- Total structure area: 2,230
- Total interior livable area: 2,230 sqft
- Finished area above ground: 2,230
- Finished area below ground: 0
Property
Parking
- Total spaces: 4
- Parking features: Attached, RV Access/Parking, Driveway
- Attached garage spaces: 4
- Has uncovered spaces: Yes
Features
- Levels: One
- Patio & porch: Covered Patio/Deck
- Pool features: Community, In Ground, Pool
- Fencing: Full,Vinyl
Lot
- Size: 10,454 sqft
- Features: 10000 SF - .49 AC, Irrigation Available, Sidewalks, Corner Lot, Auto Sprinkler System, Drip Sprinkler System, Full Sprinkler System, Pressurized Irrigation Sprinkler System
Details
- Parcel number: R3278550420
Construction
Type & style
- Home type: SingleFamily
- Property subtype: Single Family Residence
Materials
- Frame, Stone, HardiPlank Type
- Foundation: Crawl Space
- Roof: Composition,Architectural Style
Condition
- Year built: 2022
Details
- Builder name: Tresidio Homes
Utilities & green energy
- Water: Public
- Utilities for property: Sewer Connected, Broadband Internet
Green energy
- Green verification: HERS Index Score
Community & neighborhood
Location
- Region: Star
- Subdivision: Hope Springs
HOA & financial
HOA
- Has HOA: Yes
- HOA fee: $230 quarterly
Other
Other facts
- Listing terms: Cash,Conventional,VA Loan
- Ownership: Fee Simple,Fractional Ownership: No
- Road surface type: Paved
Price history
Price history is unavailable.
Public tax history
| Year | Property taxes | Tax assessment |
|---|---|---|
| 2025 | $2,178 -6.1% | $602,400 +0.2% |
| 2024 | $2,319 +1059.2% | $601,300 +4.9% |
| 2023 | $200 | $573,100 +291.5% |
Find assessor info on the county website
Neighborhood: 83669
Nearby schools
GreatSchools rating
- 7/10Star Elementary SchoolGrades: PK-5Distance: 1.2 mi
- 9/10STAR MIDDLE SCHOOLGrades: 6-8Distance: 1.1 mi
- 10/10Owyhee High SchoolGrades: 9-12Distance: 5.4 mi
Schools provided by the listing agent
- Elementary: Star
- Middle: Star
- High: Owyhee
- District: West Ada School District
Source: IMLS. This data may not be complete. We recommend contacting the local school district to confirm school assignments for this home.



