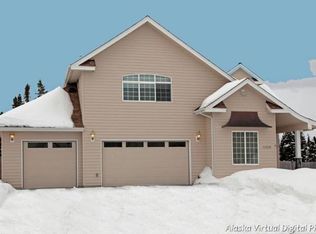Sold on 08/13/25
Price Unknown
11303 Quest Cir, Anchorage, AK 99515
4beds
3,238sqft
Single Family Residence
Built in 2003
0.35 Acres Lot
$870,300 Zestimate®
$--/sqft
$4,031 Estimated rent
Home value
$870,300
$792,000 - $957,000
$4,031/mo
Zestimate® history
Loading...
Owner options
Explore your selling options
What's special
Warm and welcoming home with vaulted great room, two bedrooms and full bath on mainfloor, two additional bedrooms, theatre room and family room on second floor. Cooks kitchen with gas stove, wall mounted oven, wine cooler, and breakfast/service bar. Large deck in fenced backyard backs to greenbelt for privacy. Central location with quick access to bike trails and dog park. Shopping close to home
Zillow last checked: 8 hours ago
Listing updated: August 14, 2025 at 02:06pm
Listed by:
Chris Moore,
RE/MAX Dynamic Properties
Bought with:
Lorrie Seward
Real Broker Alaska
Source: AKMLS,MLS#: 25-7561
Facts & features
Interior
Bedrooms & bathrooms
- Bedrooms: 4
- Bathrooms: 3
- Full bathrooms: 3
Heating
- Fireplace(s), Forced Air
Appliances
- Included: Gas Cooktop, Washer &/Or Dryer
Features
- BR/BA on Main Level, Ceiling Fan(s), Family Room, Pantry, Solid Surface Counter, Vaulted Ceiling(s), Wired for Sound, Wired for Data
- Flooring: Carpet, Hardwood, Vinyl
- Windows: Window Coverings
- Has basement: No
- Has fireplace: Yes
- Common walls with other units/homes: No Common Walls
Interior area
- Total structure area: 3,238
- Total interior livable area: 3,238 sqft
Property
Parking
- Total spaces: 3
- Parking features: Paved, Attached, Heated Garage, Tuck Under, No Carport
- Attached garage spaces: 3
- Has uncovered spaces: Yes
Features
- Levels: Two
- Stories: 2
- Patio & porch: Deck/Patio
- Exterior features: Private Yard
- Has spa: Yes
- Spa features: Bath, Heated
- Fencing: Fenced
- Waterfront features: None, No Access
Lot
- Size: 0.35 Acres
- Features: Landscaped
- Topography: Level
Details
- Additional structures: Shed(s)
- Parcel number: 0191812700001
- Zoning: PC
- Zoning description: Planned Community
Construction
Type & style
- Home type: SingleFamily
- Property subtype: Single Family Residence
Materials
- Frame, Wood Frame - 2x6, Wood Siding
- Foundation: Block
- Roof: Asphalt,Composition,Shingle
Condition
- New construction: No
- Year built: 2003
- Major remodel year: 2024
Utilities & green energy
- Sewer: Public Sewer
- Water: Public
Green energy
- Green verification: As Is AkWarm Rating
Community & neighborhood
Location
- Region: Anchorage
HOA & financial
HOA
- Has HOA: Yes
- HOA fee: $410 annually
Other
Other facts
- Road surface type: Paved
Price history
| Date | Event | Price |
|---|---|---|
| 8/13/2025 | Sold | -- |
Source: | ||
| 6/30/2025 | Pending sale | $880,000$272/sqft |
Source: | ||
| 6/21/2025 | Listed for sale | $880,000+5.4%$272/sqft |
Source: | ||
| 9/30/2022 | Sold | -- |
Source: | ||
| 8/8/2022 | Pending sale | $835,000$258/sqft |
Source: | ||
Public tax history
| Year | Property taxes | Tax assessment |
|---|---|---|
| 2025 | $13,216 +4.7% | $837,000 +7% |
| 2024 | $12,627 +7.1% | $782,100 +12.9% |
| 2023 | $11,793 +4.2% | $692,500 +3% |
Find assessor info on the county website
Neighborhood: Bayshore-Klatt
Nearby schools
GreatSchools rating
- 10/10Bayshore Elementary SchoolGrades: PK-6Distance: 0.5 mi
- NAMears Middle SchoolGrades: 7-8Distance: 0.7 mi
- 5/10Dimond High SchoolGrades: 9-12Distance: 1.7 mi
Schools provided by the listing agent
- Elementary: Bayshore
- Middle: Mears
- High: Dimond
Source: AKMLS. This data may not be complete. We recommend contacting the local school district to confirm school assignments for this home.
