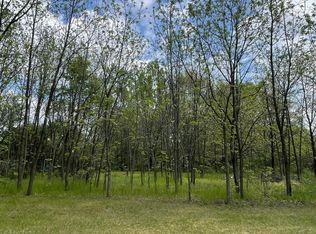Closed
$238,725
11303 N 550 E, Demotte, IN 46310
3beds
1,584sqft
Single Family Residence
Built in 1993
0.4 Acres Lot
$240,600 Zestimate®
$151/sqft
$2,095 Estimated rent
Home value
$240,600
Estimated sales range
Not available
$2,095/mo
Zestimate® history
Loading...
Owner options
Explore your selling options
What's special
Welcome to this well-maintained 3-bedroom, 2-bathroom ranch home, thoughtfully designed for comfort and accessibility. The primary bedroom features an ensuite, wheelchair-accessible bathroom, ensuring ease of use and convenience. A ramp at the entrance provides smooth access into the home, making it truly welcoming for all.As you step through the three-seasons room, you'll enter a spacious living room that seamlessly connects to the dining room, creating an open and inviting flow perfect for gatherings.The spacious backyard includes a shed with electric run to it, offering extra storage. A detached two-car garage provides ample parking, additional storage space and a pull down ladder to access the attic.With great space and thoughtful accessibility features, this home is ready for its next owner to make it their own!
Zillow last checked: 8 hours ago
Listing updated: June 06, 2025 at 05:33am
Listed by:
Jarrod Carr,
@properties/Christie's Intl RE 219-531-2288
Bought with:
Kerri Burkus, RB17001014
Better Homes and Gardens Real
Tonia Dragon, RB14048599
Better Homes and Gardens Real
Source: NIRA,MLS#: 816752
Facts & features
Interior
Bedrooms & bathrooms
- Bedrooms: 3
- Bathrooms: 2
- Full bathrooms: 1
- 3/4 bathrooms: 1
Primary bedroom
- Area: 146.65
- Dimensions: 12.11 x 12.11
Bedroom 2
- Area: 90.78
- Dimensions: 10.02 x 9.06
Bedroom 3
- Area: 91.08
- Dimensions: 10.02 x 9.09
Dining room
- Area: 133.99
- Dimensions: 11.11 x 12.06
Kitchen
- Area: 134.3
- Dimensions: 11.09 x 12.11
Laundry
- Area: 45.76
- Dimensions: 9.08 x 5.04
Living room
- Area: 218.65
- Dimensions: 18.07 x 12.1
Other
- Description: Front 3 Seasons Room
- Area: 211.76
- Dimensions: 19.06 x 11.11
Heating
- Natural Gas
Appliances
- Included: Dishwasher, Washer, Refrigerator, Dryer
Features
- Ceiling Fan(s)
- Basement: Crawl Space
- Has fireplace: No
Interior area
- Total structure area: 1,584
- Total interior livable area: 1,584 sqft
- Finished area above ground: 1,584
Property
Parking
- Total spaces: 2
- Parking features: Concrete, Garage Faces Front, Garage Door Opener, Driveway, Detached
- Garage spaces: 2
- Has uncovered spaces: Yes
Accessibility
- Accessibility features: Accessible Approach with Ramp, Accessible Full Bath
Features
- Levels: One
- Patio & porch: Deck
- Exterior features: Rain Gutters
- Has view: Yes
- View description: Neighborhood
Lot
- Size: 0.40 Acres
- Features: Back Yard, Front Yard, Landscaped
Details
- Parcel number: 560501331038000013
Construction
Type & style
- Home type: SingleFamily
- Property subtype: Single Family Residence
Condition
- New construction: No
- Year built: 1993
Utilities & green energy
- Electric: 200+ Amp Service
- Sewer: Septic Tank
- Water: Well
Community & neighborhood
Location
- Region: Demotte
- Subdivision: Oakwood Acres
Other
Other facts
- Listing agreement: Exclusive Right To Sell
- Listing terms: Cash,Conventional
Price history
| Date | Event | Price |
|---|---|---|
| 6/5/2025 | Sold | $238,725-7.8%$151/sqft |
Source: | ||
| 5/6/2025 | Contingent | $259,000$164/sqft |
Source: | ||
| 4/1/2025 | Price change | $259,000-5.8%$164/sqft |
Source: | ||
| 3/11/2025 | Price change | $275,000-1.8%$174/sqft |
Source: | ||
| 3/1/2025 | Listed for sale | $279,900$177/sqft |
Source: | ||
Public tax history
| Year | Property taxes | Tax assessment |
|---|---|---|
| 2024 | $788 +16.4% | $129,400 +5.1% |
| 2023 | $676 +9.6% | $123,100 +18.1% |
| 2022 | $617 -4.5% | $104,200 +9% |
Find assessor info on the county website
Neighborhood: Roselawn
Nearby schools
GreatSchools rating
- 7/10Lincoln Elementary SchoolGrades: K-6Distance: 1.5 mi
- 4/10North Newton Jr-Sr High SchoolGrades: 7-12Distance: 11.5 mi
Get a cash offer in 3 minutes
Find out how much your home could sell for in as little as 3 minutes with a no-obligation cash offer.
Estimated market value$240,600
Get a cash offer in 3 minutes
Find out how much your home could sell for in as little as 3 minutes with a no-obligation cash offer.
Estimated market value
$240,600

