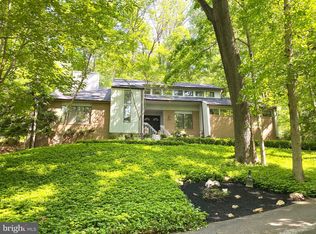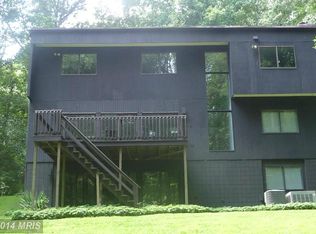Sold for $749,900 on 12/05/23
$749,900
11303 Marbrook Rd, Owings Mills, MD 21117
5beds
3,182sqft
Single Family Residence
Built in 1983
1.23 Acres Lot
$800,700 Zestimate®
$236/sqft
$3,827 Estimated rent
Home value
$800,700
$761,000 - $841,000
$3,827/mo
Zestimate® history
Loading...
Owner options
Explore your selling options
What's special
Contemporary well maintained masterpiece is waiting for its future owners. The living room with high vaulted ceilings and a real wood burning fireplace is great for gatherings. Adjoining eat-in kitchen includes Statinless Steel Appliances, Granite Countertops and plenty of cabinet space. One bedroom with a powder room are also on the main level that can be transformed into a full In-law suite. Upper level consists of 4 Spacious Bedrooms and 2 Full Bathrooms. The Primary Bathroom features a recently installed new vanity with anti-fog medicine cabinets as well as a luxury Toto Neorest toilet. Hardwood floors throughout. Updated Laundry room with new appliances is conveniently located on the main level. 2 A/C Split Systems are located in the primary and secondary rooms on the upper level; and 1 Large Capacity A/C Split System is in the living room. The patio was transformed into the current colorful oasis last year. There's also a remotely controlled automatic awning to create a nice shade on a sunny day. Sellers request rent-back until February 15, 2024. No showings before 11:00am.
Zillow last checked: 8 hours ago
Listing updated: December 12, 2023 at 06:38am
Listed by:
Tanya K Hall 410-812-7282,
Bay View Realty,
Co-Listing Agent: Artur Son 301-979-1820,
Bay View Realty
Bought with:
Shanna Moinizand, 675573
Compass
Source: Bright MLS,MLS#: MDBC2081608
Facts & features
Interior
Bedrooms & bathrooms
- Bedrooms: 5
- Bathrooms: 3
- Full bathrooms: 2
- 1/2 bathrooms: 1
- Main level bathrooms: 1
- Main level bedrooms: 1
Basement
- Area: 0
Heating
- Heat Pump, Other, Electric
Cooling
- Wall Unit(s), Other, Electric
Appliances
- Included: Electric Water Heater, Water Heater
- Laundry: Main Level
Features
- Has basement: No
- Number of fireplaces: 1
Interior area
- Total structure area: 3,182
- Total interior livable area: 3,182 sqft
- Finished area above ground: 3,182
- Finished area below ground: 0
Property
Parking
- Total spaces: 2
- Parking features: Garage Faces Front, Free, Private, Driveway, Attached
- Attached garage spaces: 2
- Has uncovered spaces: Yes
Accessibility
- Accessibility features: None
Features
- Levels: Two
- Stories: 2
- Pool features: None
Lot
- Size: 1.23 Acres
- Dimensions: 4.00 x
Details
- Additional structures: Above Grade, Below Grade
- Parcel number: 04031700012530
- Zoning: R
- Special conditions: Standard
Construction
Type & style
- Home type: SingleFamily
- Architectural style: Contemporary
- Property subtype: Single Family Residence
Materials
- Frame
- Foundation: Other
Condition
- New construction: No
- Year built: 1983
Utilities & green energy
- Sewer: Septic Exists
- Water: Well
Community & neighborhood
Location
- Region: Owings Mills
- Subdivision: Caves Valley
Other
Other facts
- Listing agreement: Exclusive Right To Sell
- Ownership: Fee Simple
Price history
| Date | Event | Price |
|---|---|---|
| 12/5/2023 | Sold | $749,900$236/sqft |
Source: | ||
| 11/8/2023 | Pending sale | $749,900$236/sqft |
Source: | ||
| 11/2/2023 | Listed for sale | $749,900+87.5%$236/sqft |
Source: | ||
| 5/5/2003 | Sold | $400,000$126/sqft |
Source: Public Record Report a problem | ||
Public tax history
| Year | Property taxes | Tax assessment |
|---|---|---|
| 2025 | $7,357 +10.2% | $602,100 +9.3% |
| 2024 | $6,677 +10.3% | $550,867 +10.3% |
| 2023 | $6,056 +11.4% | $499,633 +11.4% |
Find assessor info on the county website
Neighborhood: 21117
Nearby schools
GreatSchools rating
- 10/10Fort Garrison Elementary SchoolGrades: PK-5Distance: 2.9 mi
- 3/10Pikesville Middle SchoolGrades: 6-8Distance: 4.3 mi
- 5/10Pikesville High SchoolGrades: 9-12Distance: 4.4 mi
Schools provided by the listing agent
- District: Baltimore County Public Schools
Source: Bright MLS. This data may not be complete. We recommend contacting the local school district to confirm school assignments for this home.

Get pre-qualified for a loan
At Zillow Home Loans, we can pre-qualify you in as little as 5 minutes with no impact to your credit score.An equal housing lender. NMLS #10287.
Sell for more on Zillow
Get a free Zillow Showcase℠ listing and you could sell for .
$800,700
2% more+ $16,014
With Zillow Showcase(estimated)
$816,714
