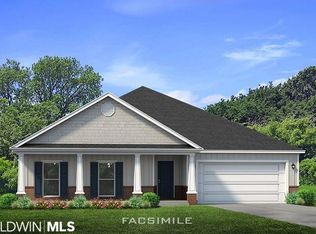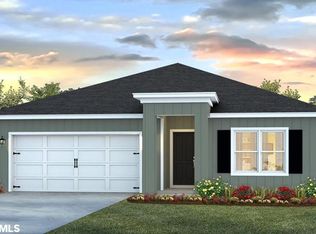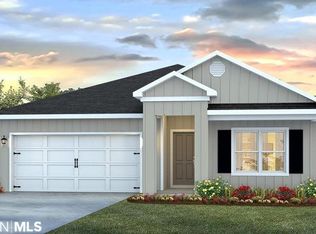Closed
$429,900
11303 Genuine Risk Cir, Daphne, AL 36526
4beds
2,785sqft
Residential
Built in 2023
10,018.8 Square Feet Lot
$433,400 Zestimate®
$154/sqft
$2,972 Estimated rent
Home value
$433,400
$412,000 - $459,000
$2,972/mo
Zestimate® history
Loading...
Owner options
Explore your selling options
What's special
*Possible Owner Financing and/or Buydown Rate may be available. Call for details*. Welcome Home! This gorgeous 4 bedroom 3.5 bathroom home in Jubilee Farms has no backyard neighbors and is move-in ready! The Camden floor plan offers an extra living suite that can be used for an office, a den, or a guest suite with the attached living area that comes with built cabinetry and mini fridge. The primary suite is off the kitchen and offers privacy from the other bedrooms and has a beautiful view of the farmland behind the home. (No backyard neighbors!) The primary en-suite features a double vanity, private water closet, soaking tub, stand-alone shower and walk-in closet. There are two additional guest bedrooms with a shared bathroom and a separate powder room next to the laundry room. The kitchen is a cook's dream. It features microwave, dishwasher, quartz counters, off-white painted shaker style cabinetry and subway tile backsplash. The large center island creates more options for casual dining in addition to the breakfast area. The great room adjoins the separate dining room. This home features high ceilings, EVP flooring throughout (no carpet), has smart home features, Gold Fortified construction and a large covered back patio. There is plenty of parking with the three car garage. Buyer to verify all information during due diligence. This home has an additional $20,000 value in upgrades including an upgraded kitchen model with added backsplash, fans, outside gutters, and crown molding. Don't miss this house!
Zillow last checked: 8 hours ago
Listing updated: April 22, 2025 at 05:08pm
Listed by:
Francine Carstensen PHONE:251-213-3522,
Elite Real Estate Solutions, LLC
Bought with:
Keara Hunter Team
Keller Williams AGC Realty-Da
Lauren Ferrell
Source: Baldwin Realtors,MLS#: 367086
Facts & features
Interior
Bedrooms & bathrooms
- Bedrooms: 4
- Bathrooms: 4
- Full bathrooms: 3
- 1/2 bathrooms: 1
- Main level bedrooms: 4
Primary bedroom
- Features: 1st Floor Primary, Walk-In Closet(s)
- Level: Main
- Area: 266
- Dimensions: 14 x 19
Bedroom 2
- Level: Main
- Area: 182
- Dimensions: 14 x 13
Bedroom 3
- Level: Main
- Area: 143
- Dimensions: 11 x 13
Bedroom 4
- Level: Main
- Area: 182
- Dimensions: 14 x 13
Primary bathroom
- Features: Double Vanity, Soaking Tub, Separate Shower, Private Water Closet
Dining room
- Features: Breakfast Area-Kitchen, Lvg/Dng/Ktchn Combo, Separate Dining Room
- Level: Main
- Area: 143
- Dimensions: 11 x 13
Kitchen
- Level: Main
- Area: 154
- Dimensions: 14 x 11
Living room
- Level: Main
- Area: 360
- Dimensions: 20 x 18
Heating
- Electric, Heat Pump
Cooling
- Electric, Heat Pump, Ceiling Fan(s)
Appliances
- Included: Dishwasher, Disposal, Microwave, Electric Range, Refrigerator w/Ice Maker
- Laundry: Main Level, Inside
Features
- Eat-in Kitchen, Ceiling Fan(s), High Ceilings, Split Bedroom Plan, Storage
- Flooring: Luxury Vinyl Plank
- Windows: Double Pane Windows
- Has basement: No
- Has fireplace: No
- Fireplace features: None
Interior area
- Total structure area: 2,785
- Total interior livable area: 2,785 sqft
Property
Parking
- Total spaces: 3
- Parking features: Attached, Garage, Garage Door Opener
- Attached garage spaces: 3
Features
- Levels: One
- Stories: 1
- Patio & porch: Covered, Patio, Rear Porch
- Exterior features: Termite Contract
- Pool features: Community, Association
- Has view: Yes
- View description: Other
- Waterfront features: No Waterfront
Lot
- Size: 10,018 sqft
- Dimensions: 70 x 146
- Features: Less than 1 acre, Level, Subdivided, Elevation-High
Details
- Parcel number: 4307360000003.102
- Zoning description: Single Family Residence
Construction
Type & style
- Home type: SingleFamily
- Architectural style: Craftsman
- Property subtype: Residential
Materials
- Brick, Concrete, Frame, Fortified-Gold
- Foundation: Slab
- Roof: Composition
Condition
- Resale
- New construction: No
- Year built: 2023
Utilities & green energy
- Sewer: Grinder Pump, Public Sewer
- Water: Belforest Water
- Utilities for property: Daphne Utilities, Riviera Utilities, Electricity Connected
Community & neighborhood
Security
- Security features: Smoke Detector(s), Security Lights
Community
- Community features: Clubhouse, Fitness Center, On-Site Management, Pool, Playground
Location
- Region: Daphne
- Subdivision: Jubilee Farms
HOA & financial
HOA
- Has HOA: Yes
- HOA fee: $1,312 annually
- Services included: Association Management, Insurance, Maintenance Grounds, Pest Control, Recreational Facilities, Reserve Fund, Taxes-Common Area, Clubhouse, Pool
Other
Other facts
- Ownership: Whole/Full
Price history
| Date | Event | Price |
|---|---|---|
| 4/22/2025 | Sold | $429,900$154/sqft |
Source: | ||
| 4/12/2025 | Contingent | $429,900$154/sqft |
Source: My State MLS #11338098 | ||
| 3/21/2025 | Pending sale | $429,900$154/sqft |
Source: | ||
| 2/13/2025 | Contingent | $429,900$154/sqft |
Source: My State MLS #11338098 | ||
| 2/4/2025 | Listed for sale | $429,900$154/sqft |
Source: My State MLS #11338098 | ||
Public tax history
| Year | Property taxes | Tax assessment |
|---|---|---|
| 2025 | $2,098 +40.1% | $45,600 +40.1% |
| 2024 | $1,497 | $32,540 |
Find assessor info on the county website
Neighborhood: 36526
Nearby schools
GreatSchools rating
- 10/10Belforest Elementary SchoolGrades: PK-6Distance: 2.1 mi
- 5/10Daphne Middle SchoolGrades: 7-8Distance: 3.8 mi
- 10/10Daphne High SchoolGrades: 9-12Distance: 4.9 mi
Schools provided by the listing agent
- Elementary: Belforest Elementary School
- Middle: Daphne Middle
- High: Daphne High
Source: Baldwin Realtors. This data may not be complete. We recommend contacting the local school district to confirm school assignments for this home.

Get pre-qualified for a loan
At Zillow Home Loans, we can pre-qualify you in as little as 5 minutes with no impact to your credit score.An equal housing lender. NMLS #10287.
Sell for more on Zillow
Get a free Zillow Showcase℠ listing and you could sell for .
$433,400
2% more+ $8,668
With Zillow Showcase(estimated)
$442,068

