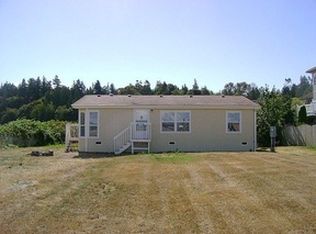Live like you're on a beach vacation every day with this stunning 4-bedroom Samish Island water view home! Enjoy the sea breeze while entertaining on your wrap-around front porch or in the fully fenced backyard complete with built in BBQ's, firepit, greenhouse, & garden. Wake to the sound of the waves & the view of the water from the spacious top-floor primary suite featuring a large bathroom with jetted tub & two walk-in closets. Work from home with high-speed Internet & watch birds & boats in the bay. The main level of the home has an updated eat-in kitchen, dining room, and great room, all with views of the water. The lower level family room has its own access to the backyard, bedroom & bath. Seller giving $20,000 credit for new roof!
This property is off market, which means it's not currently listed for sale or rent on Zillow. This may be different from what's available on other websites or public sources.

