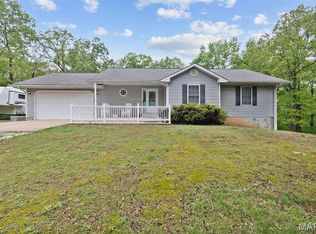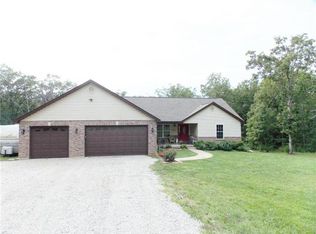Closed
Listing Provided by:
Tyler M Schmitz 314-808-8024,
Keller Williams Realty St. Louis
Bought with: Realty Executives of St. Louis
Price Unknown
11302 Arnault Branch Rd, Cadet, MO 63630
4beds
1,771sqft
Single Family Residence
Built in 2007
3.5 Acres Lot
$279,800 Zestimate®
$--/sqft
$1,513 Estimated rent
Home value
$279,800
Estimated sales range
Not available
$1,513/mo
Zestimate® history
Loading...
Owner options
Explore your selling options
What's special
Tucked away in a peaceful environment on a vast 3.5-acre property, this outstanding home presents an ideal combination of coziness, elegance, and practicality. With a generous 1772 sqft of living area, this residence includes 4 beautifully furnished bedrooms and 2 full bathrooms, accommodating both comfort and seclusion. Enter an open, inviting layout with original wood floors for a cozy feel. The kitchen features a large island and walk in pantry, perfect for cooking enthusiasts. The primary bedroom, includes a spacious walk in closet and ensuite with a tub and shower for ultimate relaxation. Experience the bliss of indoor-outdoor living with french doors opening onto a back deck, overlooking the serene backdrop of trees and woods. The oversized attached 2-car garage, along with a full walkout basement offering additional bedroom space and rough-in bath. Recent upgrades feature solar panels for notable utility savings, alongside a roof just two years old for peace of mind.
Zillow last checked: 8 hours ago
Listing updated: April 28, 2025 at 06:15pm
Listing Provided by:
Tyler M Schmitz 314-808-8024,
Keller Williams Realty St. Louis
Bought with:
Suzanne Faulstich, 1999138638
Realty Executives of St. Louis
Source: MARIS,MLS#: 24046287 Originating MLS: Southern Gateway Association of REALTORS
Originating MLS: Southern Gateway Association of REALTORS
Facts & features
Interior
Bedrooms & bathrooms
- Bedrooms: 4
- Bathrooms: 2
- Full bathrooms: 2
- Main level bathrooms: 2
- Main level bedrooms: 3
Heating
- Electric, Forced Air
Cooling
- Ceiling Fan(s), Central Air, Electric
Appliances
- Included: Electric Water Heater, Water Softener Rented
- Laundry: Main Level
Features
- Kitchen Island, Eat-in Kitchen, Walk-In Pantry, Open Floorplan, Walk-In Closet(s), Tub, Kitchen/Dining Room Combo
- Flooring: Hardwood
- Doors: Panel Door(s)
- Windows: Insulated Windows, Window Treatments
- Basement: Full,Partially Finished,Sleeping Area,Walk-Out Access
- Has fireplace: No
- Fireplace features: Recreation Room, None
Interior area
- Total structure area: 1,771
- Total interior livable area: 1,771 sqft
- Finished area above ground: 1,555
- Finished area below ground: 216
Property
Parking
- Total spaces: 2
- Parking features: Additional Parking, Attached, Garage, Garage Door Opener, Oversized
- Attached garage spaces: 2
Features
- Levels: One
- Patio & porch: Deck, Covered
Lot
- Size: 3.50 Acres
- Features: Adjoins Wooded Area
Details
- Parcel number: 126.0023000000013.02000
- Special conditions: Standard
Construction
Type & style
- Home type: SingleFamily
- Architectural style: Ranch,Traditional
- Property subtype: Single Family Residence
Materials
- Vinyl Siding
Condition
- Year built: 2007
Utilities & green energy
- Sewer: Septic Tank
- Water: Well
Community & neighborhood
Security
- Security features: Security System Owned, Smoke Detector(s)
Location
- Region: Cadet
Other
Other facts
- Listing terms: Cash,Conventional,FHA,USDA Loan,VA Loan
- Ownership: Private
- Road surface type: Gravel
Price history
| Date | Event | Price |
|---|---|---|
| 8/22/2024 | Sold | -- |
Source: | ||
| 7/28/2024 | Pending sale | $275,900$156/sqft |
Source: | ||
| 7/25/2024 | Listed for sale | $275,900+12.6%$156/sqft |
Source: | ||
| 5/12/2023 | Sold | -- |
Source: | ||
| 3/28/2023 | Listed for sale | $245,000$138/sqft |
Source: Owner Report a problem | ||
Public tax history
| Year | Property taxes | Tax assessment |
|---|---|---|
| 2024 | $1,432 +0.5% | $26,310 -0.2% |
| 2023 | $1,425 -0.2% | $26,370 |
| 2022 | $1,427 -0.6% | $26,370 |
Find assessor info on the county website
Neighborhood: 63630
Nearby schools
GreatSchools rating
- NAKingston Primary SchoolGrades: PK-2Distance: 4.5 mi
- 3/10Kingston Middle SchoolGrades: 6-8Distance: 4.5 mi
- 6/10Kingston High SchoolGrades: 9-12Distance: 4.5 mi
Schools provided by the listing agent
- Elementary: Kingston Elem.
- Middle: Kingston Middle
- High: Kingston High
Source: MARIS. This data may not be complete. We recommend contacting the local school district to confirm school assignments for this home.
Get a cash offer in 3 minutes
Find out how much your home could sell for in as little as 3 minutes with a no-obligation cash offer.
Estimated market value$279,800
Get a cash offer in 3 minutes
Find out how much your home could sell for in as little as 3 minutes with a no-obligation cash offer.
Estimated market value
$279,800

