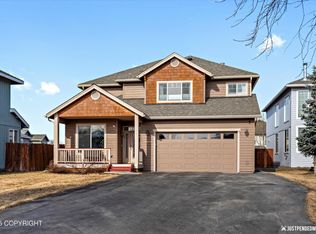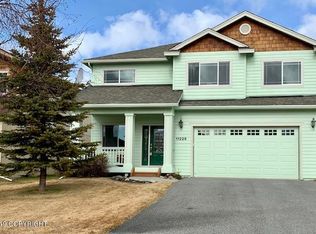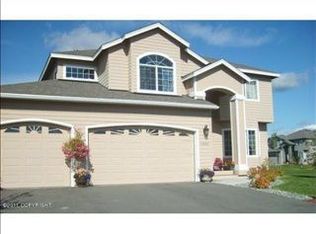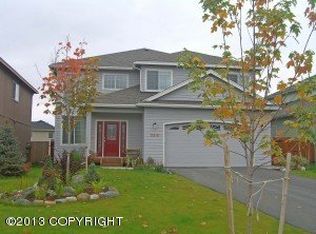Sold on 10/06/25
Price Unknown
11301 Tulin Park Loop, Anchorage, AK 99516
4beds
2,727sqft
Single Family Residence
Built in 2007
10,018.8 Square Feet Lot
$714,900 Zestimate®
$--/sqft
$3,923 Estimated rent
Home value
$714,900
$636,000 - $801,000
$3,923/mo
Zestimate® history
Loading...
Owner options
Explore your selling options
What's special
Turnkey in The Terraces! This traditional 2-story home is beautiful inside and out, situated on a 1/4 acre level, landscaped lot. Pretty curb appeal with mature trees, lush green lawn, and curved covered front porch with composite decking. Huge fenced back yard w/a kids playset and firepit. Vaulted entry, tile and new LVP flooring. Awesome floorplan w/office off foyer and all 4 BRs upstairs.Gorgeous kitchen with granite slab counters/backsplash and a granite island/table. New Bosch stainless steel wall ovens and fridge. Gas cooktop, corner sink overlooking yard, updated lighting, and fresh paint. Open concept from kitchen to casual dining and living room that opens to rear deck and yard. This house is flooded with natural light! Primary suite has mountain views, a generous walk-in closet and ensuite bath with a double granite-topped vanity and water closet. All secondary bedrooms are spacious. Laundry is also upstairs...so convenient!! You'll love the mudroom right off the garage with two walls of organizational hooks and storage. Manicured lower hillside/south Anchorage neighborhood on city water/sewer, which is a huge plus for resale homes these days. Easy to show and ready to go!
Zillow last checked: 8 hours ago
Listing updated: October 06, 2025 at 06:00pm
Listed by:
Alison Lane,
RE/MAX Dynamic Properties
Bought with:
Myong H Yi
Jack White Real Estate
Source: AKMLS,MLS#: 25-10981
Facts & features
Interior
Bedrooms & bathrooms
- Bedrooms: 4
- Bathrooms: 3
- Full bathrooms: 2
- 1/2 bathrooms: 1
Heating
- Forced Air, Natural Gas
Appliances
- Included: Dishwasher, Disposal, Gas Cooktop, Microwave, Range/Oven, Refrigerator
- Laundry: Washer &/Or Dryer Hookup
Features
- Family Room, Granite Counters, Pantry
- Flooring: Carpet, Luxury Vinyl
- Windows: Window Coverings
- Has basement: No
- Common walls with other units/homes: No Common Walls
Interior area
- Total structure area: 2,727
- Total interior livable area: 2,727 sqft
Property
Parking
- Total spaces: 2
- Parking features: Garage Door Opener, Paved, Attached, Heated Garage, No Carport
- Attached garage spaces: 2
- Has uncovered spaces: Yes
Features
- Levels: Two
- Stories: 2
- Patio & porch: Deck/Patio
- Exterior features: Private Yard
- Fencing: Fenced
- Has view: Yes
- View description: Mountain(s)
- Waterfront features: None, No Access
Lot
- Size: 10,018 sqft
- Features: Covenant/Restriction, Fire Service Area, City Lot, Landscaped, Road Service Area, Views
- Topography: Level
Details
- Parcel number: 0155311400001
- Zoning: R1
- Zoning description: Single Family Residential
Construction
Type & style
- Home type: SingleFamily
- Property subtype: Single Family Residence
Materials
- Frame, Wood Siding
- Foundation: Block
- Roof: Asphalt,Shingle
Condition
- New construction: No
- Year built: 2007
- Major remodel year: 2025
Utilities & green energy
- Sewer: Public Sewer
- Water: Public
- Utilities for property: Cable Available
Community & neighborhood
Location
- Region: Anchorage
Other
Other facts
- Road surface type: Paved
Price history
| Date | Event | Price |
|---|---|---|
| 10/6/2025 | Sold | -- |
Source: | ||
| 8/27/2025 | Pending sale | $699,900$257/sqft |
Source: | ||
| 8/24/2025 | Listed for sale | $699,900+1.6%$257/sqft |
Source: | ||
| 7/3/2024 | Sold | -- |
Source: | ||
| 5/26/2024 | Pending sale | $689,000$253/sqft |
Source: | ||
Public tax history
| Year | Property taxes | Tax assessment |
|---|---|---|
| 2025 | $9,986 +2.8% | $632,400 +5.1% |
| 2024 | $9,718 +5.6% | $601,900 +11.4% |
| 2023 | $9,203 +3.6% | $540,400 +2.5% |
Find assessor info on the county website
Neighborhood: Huffman-O'Malley
Nearby schools
GreatSchools rating
- 3/10Spring Hill Elementary SchoolGrades: PK-6Distance: 1.1 mi
- 5/10Hanshew Middle SchoolGrades: 7-8Distance: 0.9 mi
- 9/10Service High SchoolGrades: 9-12Distance: 2.2 mi
Schools provided by the listing agent
- Elementary: Spring Hill
- Middle: Hanshew
- High: Service
Source: AKMLS. This data may not be complete. We recommend contacting the local school district to confirm school assignments for this home.



