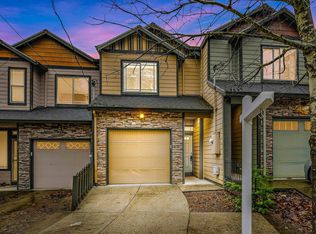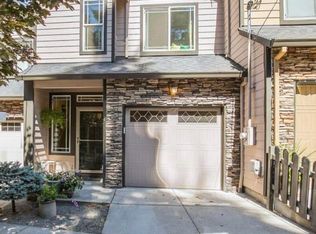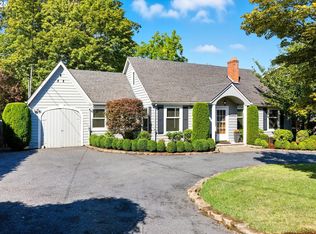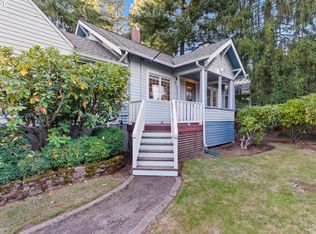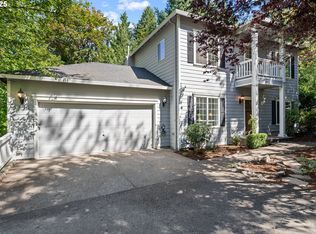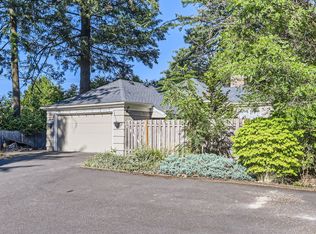Best value in town! High end finishes double sized lot this home ihas it all. Your own Oasis in the city! Tree lined yard, manicured landscaping a Gardners delight, this home has it all! High end luxury finishes with resurfaced Oak hardwood floors, newer kitchen, newer bath w/marble surround shower, towel warmer, newer fireplace insert, lower-level bedroom, family area w/a full bath. Outside is complemented with a new large deck in the back, & a covered patio w/mature trees, landscaping & a fireplace in the front, making this the perfect outdoor living area & gathering spot all year round! [Home Energy Score = 5. HES Report at https://rpt.greenbuildingregistry.com/hes/OR10133114]
Active
Price cut: $15K (12/4)
$599,888
11301 SW 55th Ave, Portland, OR 97219
3beds
2,052sqft
Est.:
Residential, Single Family Residence
Built in 1941
0.36 Acres Lot
$-- Zestimate®
$292/sqft
$-- HOA
What's special
Newer fireplace insertFireplace in the frontHigh end finishesDouble sized lotTowel warmerManicured landscapingLower-level bedroom
- 147 days |
- 2,790 |
- 239 |
Likely to sell faster than
Zillow last checked: 8 hours ago
Listing updated: December 10, 2025 at 12:00pm
Listed by:
Mark Harter 503-330-6275,
John L. Scott
Source: RMLS (OR),MLS#: 370938646
Tour with a local agent
Facts & features
Interior
Bedrooms & bathrooms
- Bedrooms: 3
- Bathrooms: 2
- Full bathrooms: 2
- Main level bathrooms: 1
Rooms
- Room types: Utility Room, Bedroom 2, Bedroom 3, Dining Room, Family Room, Kitchen, Living Room, Primary Bedroom
Primary bedroom
- Features: Hardwood Floors, Closet
- Level: Main
- Area: 156
- Dimensions: 13 x 12
Bedroom 2
- Features: Hardwood Floors, Closet
- Level: Main
- Area: 143
- Dimensions: 13 x 11
Bedroom 3
- Features: Closet, Vinyl Floor
- Level: Lower
- Area: 240
- Dimensions: 16 x 15
Dining room
- Features: Hardwood Floors, Patio
- Level: Main
- Area: 110
- Dimensions: 11 x 10
Family room
- Features: Vinyl Floor
- Level: Lower
- Area: 242
- Dimensions: 22 x 11
Kitchen
- Features: Dishwasher, Microwave, Free Standing Range, Free Standing Refrigerator, Tile Floor
- Level: Main
- Area: 120
- Width: 10
Living room
- Features: Deck, Hardwood Floors
- Level: Main
- Area: 345
- Dimensions: 23 x 15
Heating
- Forced Air
Appliances
- Included: Dishwasher, Free-Standing Range, Free-Standing Refrigerator, Microwave, Washer/Dryer, Gas Water Heater
- Laundry: Laundry Room
Features
- Closet, Granite, Tile
- Flooring: Hardwood, Vinyl, Tile
- Windows: Double Pane Windows, Vinyl Frames, Wood Frames
- Basement: Full
- Number of fireplaces: 2
- Fireplace features: Gas, Wood Burning, Outside
Interior area
- Total structure area: 2,052
- Total interior livable area: 2,052 sqft
Property
Parking
- Total spaces: 2
- Parking features: Driveway, Attached
- Attached garage spaces: 2
- Has uncovered spaces: Yes
Accessibility
- Accessibility features: Garage On Main, Accessibility
Features
- Levels: One
- Stories: 2
- Patio & porch: Covered Patio, Patio, Porch, Deck
- Exterior features: Fire Pit, Yard
- Fencing: Fenced
- Has view: Yes
- View description: Territorial
Lot
- Size: 0.36 Acres
- Features: Level, Sloped, Terraced, Trees, SqFt 15000 to 19999
Details
- Parcel number: R331206
- Zoning: R-10
- Other equipment: Air Cleaner
Construction
Type & style
- Home type: SingleFamily
- Architectural style: Mid Century Modern
- Property subtype: Residential, Single Family Residence
Materials
- Cedar, Lap Siding
- Foundation: Concrete Perimeter
- Roof: Composition
Condition
- Approximately
- New construction: No
- Year built: 1941
Utilities & green energy
- Gas: Gas
- Sewer: Public Sewer
- Water: Public
- Utilities for property: Cable Connected
Community & HOA
Community
- Subdivision: Far Southwest
HOA
- Has HOA: No
Location
- Region: Portland
Financial & listing details
- Price per square foot: $292/sqft
- Tax assessed value: $680,220
- Annual tax amount: $7,477
- Date on market: 7/17/2025
- Listing terms: Cash,Conventional,FHA,VA Loan
- Road surface type: Paved
Estimated market value
Not available
Estimated sales range
Not available
Not available
Price history
Price history
| Date | Event | Price |
|---|---|---|
| 12/4/2025 | Price change | $599,888-2.4%$292/sqft |
Source: | ||
| 10/29/2025 | Price change | $614,888-0.8%$300/sqft |
Source: | ||
| 10/16/2025 | Price change | $619,888-0.8%$302/sqft |
Source: | ||
| 10/7/2025 | Price change | $624,888-0.8%$305/sqft |
Source: | ||
| 9/4/2025 | Price change | $629,888-3.1%$307/sqft |
Source: | ||
Public tax history
Public tax history
| Year | Property taxes | Tax assessment |
|---|---|---|
| 2025 | $7,477 +3.7% | $277,760 +3% |
| 2024 | $7,208 +4% | $269,670 +3% |
| 2023 | $6,931 +2.2% | $261,820 +3% |
Find assessor info on the county website
BuyAbility℠ payment
Est. payment
$3,583/mo
Principal & interest
$2898
Property taxes
$475
Home insurance
$210
Climate risks
Neighborhood: Far Southwest
Nearby schools
GreatSchools rating
- 8/10Markham Elementary SchoolGrades: K-5Distance: 0.6 mi
- 8/10Jackson Middle SchoolGrades: 6-8Distance: 1 mi
- 8/10Ida B. Wells-Barnett High SchoolGrades: 9-12Distance: 3.1 mi
Schools provided by the listing agent
- Elementary: Markham
- Middle: Jackson
- High: Ida B Wells
Source: RMLS (OR). This data may not be complete. We recommend contacting the local school district to confirm school assignments for this home.
- Loading
- Loading
