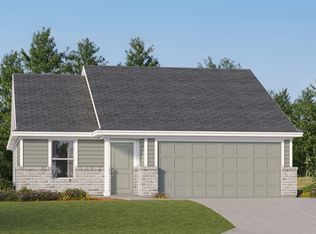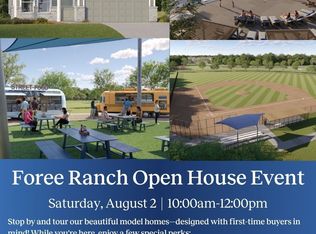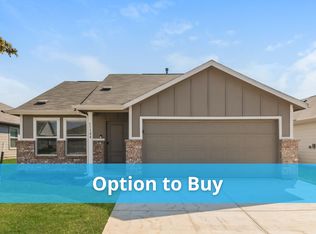Sold on 10/06/25
Price Unknown
11301 Rodeo Dr, Providence Village, TX 76227
3beds
1,484sqft
Single Family Residence
Built in 2025
6,011.28 Square Feet Lot
$262,700 Zestimate®
$--/sqft
$1,857 Estimated rent
Home value
$262,700
$250,000 - $278,000
$1,857/mo
Zestimate® history
Loading...
Owner options
Explore your selling options
What's special
Located in the desirable City of Providence Village, Texas - Foree Ranch - Newlin Floorplan - This single-story offers the convenience of having everything on one level. It included a well equipped owner's suite in the back of the home with a private full bathroom and walk-in closet. Beside it is the open concept living area, which includes a kitchen, dining room and family room. The two additional bedrooms share a bathroom in the hall.
Prices and features may vary and are subject to change. Photos are for illustrative purposes only.
Join us on Saturday, August 2 from 10:00 AM to 12:00 PM at 3004 Tersk Road in Providence Village for the Foree Ranch Open House. Tour our beautiful model homes designed with first-time buyers in mind, and enjoy a few extra perks while you're here. Guests can build their own floral bouquet to take home, sip handcrafted drinks from our coffee bar, and meet with loan officers to get prequalified on the spot.
Zillow last checked: 8 hours ago
Listing updated: October 06, 2025 at 09:27am
Listed by:
Jared Turner 0626887 866-314-4477,
Turner Mangum,LLC 866-314-4477
Bought with:
Lola Carey
OnDemand Realty
Source: NTREIS,MLS#: 20986832
Facts & features
Interior
Bedrooms & bathrooms
- Bedrooms: 3
- Bathrooms: 2
- Full bathrooms: 2
Primary bedroom
- Features: Linen Closet, Walk-In Closet(s)
- Level: First
- Dimensions: 14 x 13
Bedroom
- Level: First
- Dimensions: 11 x 10
Bedroom
- Level: First
- Dimensions: 11 x 10
Breakfast room nook
- Features: Kitchen Island, Stone Counters, Walk-In Pantry
- Level: First
- Dimensions: 10 x 9
Kitchen
- Level: First
- Dimensions: 10 x 11
Living room
- Level: First
- Dimensions: 16 x 16
Heating
- Central, ENERGY STAR Qualified Equipment
Cooling
- Central Air, Ceiling Fan(s)
Appliances
- Included: Some Gas Appliances, Dishwasher, Gas Cooktop, Disposal, Gas Oven, Gas Range, Microwave, Plumbed For Gas, Tankless Water Heater, Vented Exhaust Fan
Features
- Built-in Features, Decorative/Designer Lighting Fixtures, High Speed Internet, Kitchen Island, Open Floorplan, Pantry, Cable TV, Walk-In Closet(s)
- Flooring: Carpet, Luxury Vinyl Plank
- Has basement: No
- Has fireplace: No
Interior area
- Total interior livable area: 1,484 sqft
Property
Parking
- Total spaces: 2
- Parking features: Covered, Garage Faces Front
- Attached garage spaces: 2
Features
- Levels: One
- Stories: 1
- Patio & porch: Covered
- Exterior features: Rain Gutters
- Pool features: None
- Fencing: Wood
Lot
- Size: 6,011 sqft
- Dimensions: 50 x 120
- Features: Landscaped, Sprinkler System
Details
- Parcel number: 999999
Construction
Type & style
- Home type: SingleFamily
- Architectural style: Detached
- Property subtype: Single Family Residence
Materials
- Roof: Composition
Condition
- New construction: Yes
- Year built: 2025
Utilities & green energy
- Sewer: Public Sewer
- Water: Public
- Utilities for property: Sewer Available, Water Available, Cable Available
Green energy
- Energy efficient items: Appliances, Doors, Insulation, Rain/Freeze Sensors, Thermostat, Windows
- Water conservation: Low-Flow Fixtures
Community & neighborhood
Security
- Security features: Prewired
Community
- Community features: Curbs, Sidewalks
Location
- Region: Providence Village
- Subdivision: Foree Ranch
HOA & financial
HOA
- Has HOA: Yes
- HOA fee: $1,128 annually
- Services included: All Facilities
- Association name: Legacy SW Management
- Association phone: 214-705-1615
Other
Other facts
- Listing terms: Cash,Conventional,FHA,VA Loan
Price history
| Date | Event | Price |
|---|---|---|
| 10/6/2025 | Sold | -- |
Source: NTREIS #20986832 Report a problem | ||
| 8/19/2025 | Pending sale | $265,199$179/sqft |
Source: NTREIS #20986832 Report a problem | ||
| 8/16/2025 | Price change | $265,199-0.2%$179/sqft |
Source: NTREIS #20986832 Report a problem | ||
| 8/13/2025 | Price change | $265,699-0.4%$179/sqft |
Source: NTREIS #20986832 Report a problem | ||
| 8/9/2025 | Price change | $266,699-3.2%$180/sqft |
Source: NTREIS #20986832 Report a problem | ||
Public tax history
| Year | Property taxes | Tax assessment |
|---|---|---|
| 2025 | $2,308 +787.1% | $54,123 +300% |
| 2024 | $260 | $13,531 |
Find assessor info on the county website
Neighborhood: Providence Village
Nearby schools
GreatSchools rating
- 7/10Jackie Fuller Elementary SchoolGrades: PK-5Distance: 0.6 mi
- 6/10Aubrey Middle SchoolGrades: 6-8Distance: 4.8 mi
- 6/10Aubrey High SchoolGrades: 9-12Distance: 4.1 mi
Schools provided by the listing agent
- Elementary: Jackie Fuller
- Middle: Aubrey
- High: Aubrey
- District: Aubrey ISD
Source: NTREIS. This data may not be complete. We recommend contacting the local school district to confirm school assignments for this home.
Get a cash offer in 3 minutes
Find out how much your home could sell for in as little as 3 minutes with a no-obligation cash offer.
Estimated market value
$262,700
Get a cash offer in 3 minutes
Find out how much your home could sell for in as little as 3 minutes with a no-obligation cash offer.
Estimated market value
$262,700


