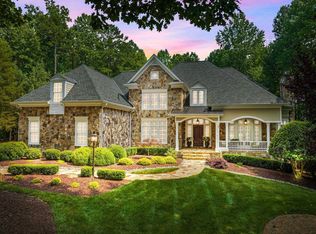Sold for $1,835,000
$1,835,000
11301 Brass Kettle Rd, Raleigh, NC 27614
4beds
7,723sqft
Single Family Residence, Residential
Built in 2000
1.5 Acres Lot
$2,061,700 Zestimate®
$238/sqft
$7,509 Estimated rent
Home value
$2,061,700
$1.90M - $2.27M
$7,509/mo
Zestimate® history
Loading...
Owner options
Explore your selling options
What's special
All Brick Estate on 1.5 acre Wooded Corner Lot! Kitchen: Painted Cabinets, Cooktop, Double Wall Ovens, Lg. Island for entertaining, Granite Countertops w/ Tile Backsplash. 2 Story Family Room: Marble Surround Wood Burning Fireplace w/ Mantle, Cabinets w/ Sink, Granite Countertops & Glass Shelving above, Sliding Doors to Screened Porch. 1st Flr Master BdRm Suite: Trey Ceiling w/Crown Molding, His & Her Closets & Sitting Rm. Living Room: Gas fireplace w/ Ceiling High Stone surround & Vaulted Ceiling w/ paneling. Sun Rm w/ Vaulted Ceilings w/ Bead Board & Heated floors. 2nd Floor: 3 spacious BdRms all with walk-in closets, 2 BthRms and Bonus Closet. Walkup Attic: 2 levels of Immense Storage Space. Basement w/ 2nd Kitchen, bedroom, full bath, Den w/ Brick Surround Masonry Fireplace, Gyms, Flex Spaces & Tons of Walk In Storage. Newer Composite Deck with Entertainment Space, 2 Paver Patios all w/ Accent Lighting. Climate Controlled 3-car garage with Cabinetry, Lighting & Epoxy Flooring. Perfect for a workshop or car enthusiast! Includes Whole House 45kw Generator.
Zillow last checked: 9 hours ago
Listing updated: October 27, 2025 at 11:56pm
Listed by:
Will Fitzgerald 919-420-3391,
Raleigh Realty Inc.
Bought with:
Joan Mueller, 289694
Nest Realty of the Triangle
Source: Doorify MLS,MLS#: 2535634
Facts & features
Interior
Bedrooms & bathrooms
- Bedrooms: 4
- Bathrooms: 5
- Full bathrooms: 4
- 1/2 bathrooms: 1
Heating
- Forced Air, Natural Gas, Radiant Floor
Cooling
- Attic Fan, Central Air
Appliances
- Included: Cooktop, Dishwasher, Double Oven, Gas Water Heater, Indoor Grill, Microwave, Plumbed For Ice Maker, Refrigerator, Self Cleaning Oven, Oven, Water Purifier
- Laundry: Laundry Room, Main Level
Features
- Bathtub Only, Bookcases, Pantry, Cathedral Ceiling(s), Ceiling Fan(s), Coffered Ceiling(s), Double Vanity, Eat-in Kitchen, Entrance Foyer, Granite Counters, High Ceilings, High Speed Internet, In-Law Floorplan, Kitchen/Dining Room Combination, Living/Dining Room Combination, Master Downstairs, Separate Shower, Shower Only, Smart Light(s), Smooth Ceilings, Soaking Tub, Storage, Tray Ceiling(s), Vaulted Ceiling(s), Walk-In Closet(s), Walk-In Shower, Wet Bar, Other
- Flooring: Carpet, Hardwood
- Windows: Blinds, Insulated Windows, Skylight(s)
- Basement: Daylight, Exterior Entry, Finished, Heated, Interior Entry
- Number of fireplaces: 3
- Fireplace features: Basement, Family Room, Living Room
Interior area
- Total structure area: 7,723
- Total interior livable area: 7,723 sqft
- Finished area above ground: 5,220
- Finished area below ground: 2,503
Property
Parking
- Total spaces: 3
- Parking features: Concrete, Driveway, Garage, Garage Faces Side, Workshop in Garage
- Garage spaces: 3
Features
- Levels: Two
- Stories: 2
- Patio & porch: Covered, Deck, Patio, Porch, Screened
- Exterior features: Balcony, Fenced Yard, Gas Grill, Lighting, Rain Gutters
- Pool features: Swimming Pool Com/Fee
- Fencing: Privacy
- Has view: Yes
Lot
- Size: 1.50 Acres
- Features: Corner Lot, Hardwood Trees
Details
- Parcel number: 1800204339
Construction
Type & style
- Home type: SingleFamily
- Architectural style: Traditional
- Property subtype: Single Family Residence, Residential
Materials
- Brick Veneer
Condition
- New construction: No
- Year built: 2000
Utilities & green energy
- Sewer: Septic Tank
- Water: Public
Community & neighborhood
Community
- Community features: Street Lights
Location
- Region: Raleigh
- Subdivision: Chatsworth
HOA & financial
HOA
- Has HOA: Yes
- HOA fee: $1,595 annually
- Amenities included: Pool
Price history
| Date | Event | Price |
|---|---|---|
| 2/26/2024 | Sold | $1,835,000-0.8%$238/sqft |
Source: | ||
| 1/11/2024 | Pending sale | $1,850,000$240/sqft |
Source: | ||
| 10/6/2023 | Listed for sale | $1,850,000+34.5%$240/sqft |
Source: | ||
| 12/19/2009 | Listing removed | $1,375,000$178/sqft |
Source: Allen Tate Company #1661906 Report a problem | ||
| 5/3/2009 | Listed for sale | $1,375,000+1095.7%$178/sqft |
Source: Allen Tate Realtors #1661906 Report a problem | ||
Public tax history
| Year | Property taxes | Tax assessment |
|---|---|---|
| 2025 | $11,779 +3% | $1,838,464 |
| 2024 | $11,437 +39.9% | $1,838,464 +75.8% |
| 2023 | $8,174 +7.9% | $1,045,821 |
Find assessor info on the county website
Neighborhood: 27614
Nearby schools
GreatSchools rating
- 3/10Brassfield ElementaryGrades: K-5Distance: 1.8 mi
- 8/10West Millbrook MiddleGrades: 6-8Distance: 4.1 mi
- 6/10Millbrook HighGrades: 9-12Distance: 6.4 mi
Schools provided by the listing agent
- Elementary: Wake - Brassfield
- Middle: Wake - West Millbrook
- High: Wake - Millbrook
Source: Doorify MLS. This data may not be complete. We recommend contacting the local school district to confirm school assignments for this home.
Get a cash offer in 3 minutes
Find out how much your home could sell for in as little as 3 minutes with a no-obligation cash offer.
Estimated market value$2,061,700
Get a cash offer in 3 minutes
Find out how much your home could sell for in as little as 3 minutes with a no-obligation cash offer.
Estimated market value
$2,061,700
