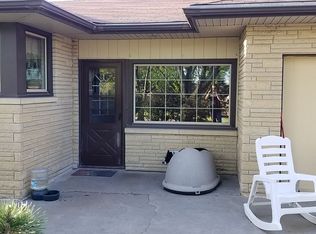Sold for $655,000
$655,000
11300 Waverly Rd, Waverly, NE 68462
5beds
3,355sqft
Single Family Residence
Built in 1970
10.17 Acres Lot
$694,700 Zestimate®
$195/sqft
$2,794 Estimated rent
Home value
$694,700
Estimated sales range
Not available
$2,794/mo
Zestimate® history
Loading...
Owner options
Explore your selling options
What's special
Situated conveniently just west of Waverly along a paved highway, this delightful brick ranch rests on 10 acres. The well-appointed home boasts a charming sunroom, updated kitchen, and a spacious master suite, featuring an on-demand water heater. With 3 bedrooms on the main level and 2 below grade, along with 3 bathrooms, it offers ample living space. Recent upgrades include a new roof and AC. An addition brings in-floor heating with 3 zones, an attached garage, and a covered patio with outdoor fans and sunshade. A solar panel ensures energy efficiency. White fencing adorns the roadside, and sprinkler systems grace the yard. The property also includes a 63 x 65 shop with radiant heat, a concrete and epoxy floor, spray foam insulation, and 220-volt power. A well and septic system, along with two 2400-gallon propane tanks, serve the property. A mechanic shop with in-floor heating, lift, and large overhead door adds functionality to this meticulously maintained property.
Zillow last checked: 8 hours ago
Listing updated: June 07, 2024 at 02:51pm
Listed by:
BJ Burrows 402-525-7722,
Burrows Tracts Real Estate
Bought with:
Brittany Sayer
Burrows Tracts Real Estate
Source: GPRMLS,MLS#: 22404285
Facts & features
Interior
Bedrooms & bathrooms
- Bedrooms: 5
- Bathrooms: 3
- Full bathrooms: 1
- 3/4 bathrooms: 2
- Main level bathrooms: 2
Primary bedroom
- Features: Wall/Wall Carpeting
- Level: Main
- Area: 300
- Dimensions: 20 x 15
Bedroom 2
- Features: Wall/Wall Carpeting
- Level: Main
- Area: 162.5
- Dimensions: 13 x 12.5
Bedroom 3
- Features: Wall/Wall Carpeting
- Level: Main
- Area: 126.5
- Dimensions: 11.5 x 11
Bedroom 4
- Features: Wall/Wall Carpeting
- Level: Basement
- Area: 120
- Dimensions: 12 x 10
Bedroom 5
- Features: Wall/Wall Carpeting
- Level: Basement
- Area: 121
- Dimensions: 11 x 11
Primary bathroom
- Features: Full
Kitchen
- Features: Luxury Vinyl Plank
- Level: Main
- Area: 195
- Dimensions: 13 x 15
Living room
- Features: Wall/Wall Carpeting
- Level: Main
- Area: 504
- Dimensions: 18 x 28
Basement
- Area: 1231
Heating
- Propane, Forced Air
Cooling
- Central Air
Appliances
- Included: Humidifier, Range, Refrigerator, Water Softener, Freezer, Washer, Dishwasher, Dryer, Disposal, Microwave, Other, Cooktop
- Laundry: Vinyl Floor
Features
- Other, Ceiling Fan(s)
- Flooring: Vinyl, Carpet, Concrete, Laminate
- Basement: Egress,Partially Finished
- Has fireplace: No
Interior area
- Total structure area: 3,355
- Total interior livable area: 3,355 sqft
- Finished area above ground: 2,155
- Finished area below ground: 1,200
Property
Parking
- Total spaces: 2
- Parking features: Attached, Garage Door Opener
- Attached garage spaces: 2
Features
- Patio & porch: Enclosed Porch, Enclosed Patio
- Exterior features: Sprinkler System, Other
- Fencing: Partial,Vinyl
Lot
- Size: 10.17 Acres
- Dimensions: 10.17 acres or 442,849 SqFt
- Features: Over 10 up to 20 Acres, Paved
Details
- Additional structures: Outbuilding
- Parcel number: 2407401001000
- Other equipment: Sump Pump
Construction
Type & style
- Home type: SingleFamily
- Architectural style: Ranch
- Property subtype: Single Family Residence
Materials
- Brick
- Foundation: Block
- Roof: Composition
Condition
- Not New and NOT a Model
- New construction: No
- Year built: 1970
Utilities & green energy
- Sewer: Septic Tank
- Water: Well
- Utilities for property: Electricity Available, Propane, Water Available, Other
Community & neighborhood
Location
- Region: Waverly
- Subdivision: DAVIDSON & KOZAL ADDITION
Other
Other facts
- Listing terms: VA Loan,FHA,Conventional,Cash
- Ownership: Fee Simple
- Road surface type: Paved
Price history
| Date | Event | Price |
|---|---|---|
| 6/7/2024 | Sold | $655,000-6.4%$195/sqft |
Source: | ||
| 3/15/2024 | Pending sale | $700,000$209/sqft |
Source: | ||
| 2/27/2024 | Listed for sale | $700,000$209/sqft |
Source: | ||
Public tax history
| Year | Property taxes | Tax assessment |
|---|---|---|
| 2024 | $6,937 -2.4% | $556,700 +4% |
| 2023 | $7,107 +7% | $535,300 +34% |
| 2022 | $6,639 +0.6% | $399,400 |
Find assessor info on the county website
Neighborhood: 68462
Nearby schools
GreatSchools rating
- 7/10Waverly Intermediate SchoolGrades: 3-5Distance: 2.5 mi
- 9/10Waverly Middle SchoolGrades: 6-8Distance: 2.5 mi
- 8/10Waverly High SchoolGrades: 9-12Distance: 2.2 mi
Schools provided by the listing agent
- Elementary: Hamlow
- Middle: Waverly
- High: Waverly
- District: Waverly
Source: GPRMLS. This data may not be complete. We recommend contacting the local school district to confirm school assignments for this home.

Get pre-qualified for a loan
At Zillow Home Loans, we can pre-qualify you in as little as 5 minutes with no impact to your credit score.An equal housing lender. NMLS #10287.
