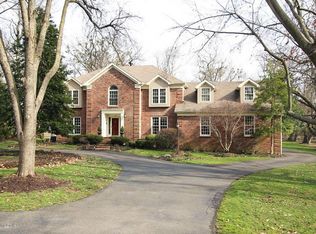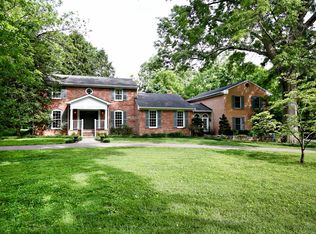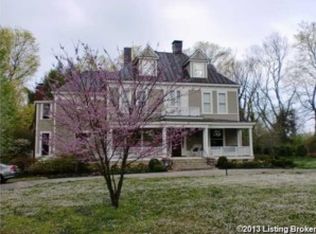Sold for $1,400,000
$1,400,000
11300 Ridge Rd, Anchorage, KY 40223
6beds
7,785sqft
Single Family Residence
Built in 1879
1.23 Acres Lot
$1,571,600 Zestimate®
$180/sqft
$5,748 Estimated rent
Home value
$1,571,600
$1.43M - $1.74M
$5,748/mo
Zestimate® history
Loading...
Owner options
Explore your selling options
What's special
Nestled within the acclaimed Anchorage School District, a thoughtfully restored residence is a testament to Anchorage's heritage. According to Samuel W. Thomas' book ''The Village of Anchorage'', the homestead that was built in 1879 started as a two-story, three-bay frame house with a hipped roof. Later, in 1929, it was expanded with a third-floor addition based on plans by Nevin & Morgan. Today, this Anchorage Historic Preservation landmark known as the Bedinger House welcomes you with wrought iron gates and stone columns. Within a serene 1.23 acre lot, framed by mature trees and landscaping, stands a home embodying true Anchorage architectural character. Inside, you'll find a haven of understated elegance and comfort, where seven fireplaces, pocket doors, built-ins, nooks, alcoves, balconies, and antique fixtures adorn every room. Spacious formal and informal rooms, a banquet-sized dining room, great ceiling heights and windows give a perfect setting for any type of activity or gathering. A screened in porch with tall ceilings and four sets of French doors that open into the main living spaces invites you to unwind amidst nature's beauty and offers a seamless transition to indoor-outdoor living. Relish the renovated kitchen's warmth, featuring a new center island with soft close drawers, and two built-in but hidden spice racks, a brand-new gas cooktop and a meticulously restored rail car flooring Butcherblock counter by Southern Vintage Louisville reclaimed wood. A wall of windows in the breakfast area overlooks the tranquil wooded lot and inviting pool. A primary suite with kitchenette and private access to the sideyard completes the first floor. On the second level, four bedrooms, including another cozy primary suite and private office, await. The third level of the home offers more bedrooms and a great landing, perfect for a reading area. Outside, a charming pool, outdoor kitchen, and 1/4 basketball court offer delightful entertainment options. With geothermal HVAC, spray foam insulation, and the convenience of an oversized three-car garage, partial finished and unfinished basement, comfort and space are assured year-round. A blend of historic charm and modern amenities, this thoroughly restored 6,600+ sq ft home stands as a beacon to Anchorage's history.
Zillow last checked: 8 hours ago
Listing updated: January 28, 2025 at 05:35am
Listed by:
Joanne J Owen 502-648-5330,
Kentucky Select Properties
Bought with:
Whitney Bianchi, 280386
Kentucky Select Properties
Source: GLARMLS,MLS#: 1659240
Facts & features
Interior
Bedrooms & bathrooms
- Bedrooms: 6
- Bathrooms: 7
- Full bathrooms: 5
- 1/2 bathrooms: 2
Primary bedroom
- Level: Second
Bedroom
- Level: First
Bedroom
- Level: Second
Bedroom
- Level: Second
Bedroom
- Level: Third
Bedroom
- Level: Third
Dining room
- Level: First
Family room
- Level: First
Kitchen
- Level: First
Laundry
- Level: Second
Laundry
- Level: Basement
Living room
- Level: First
Office
- Level: First
Sitting room
- Level: First
Sitting room
- Level: Second
Heating
- Geothermal
Cooling
- Central Air
Features
- Basement: Walk-Up Access,Partially Finished
- Number of fireplaces: 7
Interior area
- Total structure area: 6,606
- Total interior livable area: 7,785 sqft
- Finished area above ground: 6,606
- Finished area below ground: 1,179
Property
Parking
- Total spaces: 3
- Parking features: Attached, Entry Side, Driveway
- Attached garage spaces: 3
- Has uncovered spaces: Yes
Features
- Stories: 3
- Patio & porch: Screened Porch, Porch
- Exterior features: Balcony
- Has private pool: Yes
- Pool features: In Ground
- Has spa: Yes
- Spa features: Heated
- Fencing: Split Rail,Wood
Lot
- Size: 1.23 Acres
- Features: Corner Lot, Cleared
Details
- Parcel number: 002200370000
Construction
Type & style
- Home type: SingleFamily
- Architectural style: Traditional
- Property subtype: Single Family Residence
Materials
- Vinyl Siding
- Roof: Metal
Condition
- Year built: 1879
Utilities & green energy
- Sewer: Septic Tank
- Water: Public
- Utilities for property: Electricity Connected, Natural Gas Connected
Community & neighborhood
Location
- Region: Anchorage
- Subdivision: Anchorage
HOA & financial
HOA
- Has HOA: No
Price history
| Date | Event | Price |
|---|---|---|
| 6/4/2024 | Sold | $1,400,000+0.7%$180/sqft |
Source: | ||
| 5/15/2024 | Pending sale | $1,390,000$179/sqft |
Source: | ||
| 5/6/2024 | Contingent | $1,390,000$179/sqft |
Source: | ||
| 4/24/2024 | Listed for sale | $1,390,000-7%$179/sqft |
Source: | ||
| 8/31/2023 | Listing removed | -- |
Source: | ||
Public tax history
| Year | Property taxes | Tax assessment |
|---|---|---|
| 2021 | $3,724 +15.6% | $811,550 |
| 2020 | $3,222 | $811,550 |
| 2019 | $3,222 +1.7% | $811,550 |
Find assessor info on the county website
Neighborhood: Anchorage
Nearby schools
GreatSchools rating
- 9/10Anchorage Independent Public SchoolGrades: PK-8Distance: 0.1 mi
Get pre-qualified for a loan
At Zillow Home Loans, we can pre-qualify you in as little as 5 minutes with no impact to your credit score.An equal housing lender. NMLS #10287.
Sell with ease on Zillow
Get a Zillow Showcase℠ listing at no additional cost and you could sell for —faster.
$1,571,600
2% more+$31,432
With Zillow Showcase(estimated)$1,603,032


