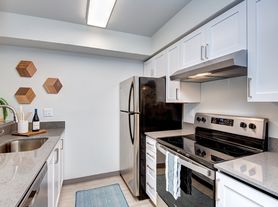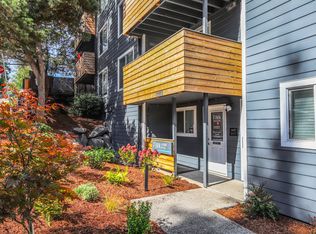Enjoy the best of comfort and convenience in this beautifully updated top-floor unit in the heart of Northgate!
Freshly painted and filled with natural light from large windows, this spacious home features a large primary suite, new stainless steel appliances, and an in-unit washer and dryer for ultimate convenience. A built-in desk with bookshelves provides the perfect spot for working from home or staying organized.
Relax and unwind with access to the outdoor pool, or take advantage of the secure lobby entrance and building elevator for easy living. Parking is a breeze with your private garage plus one additional outdoor space.
Located just moments from the Light Rail station, restaurants, and movie theater, with easy access to I-5, this home offers the perfect blend of modern comfort and unbeatable location.
APPLICATION: -Showings by appointment only. To schedule a viewing, select the "contact us" or "request a tour" icon to submit your information and an agent will reach out to you. FaceTime tours available.
-All emails/calls/texts will be considered pre-screening of potential tenants.
-$55.00 Application Fee per applicant over the age of 18.
- $35 a month Resident Benefit Package
-No application(s) accepted until the potential tenant(s) have toured the property by appointment only with a Maple Leaf Management LLC or Showdigs agent. Masks and social distancing required.
MOVE-IN COST: -Security Deposit (equivalent to one month's rent) and last month's rent required. The security deposit and last month's rent can be paid over six months.
LEASE: Lease term is 12 months
-All rentals are strictly non-smoking
PETS: Pet(s) considered on a case by case basis. Pet rent will apply. Pet screening via
Dogs 30lb or less
UTILITIES: W/S/G included, electricity is tenants responsibility
YARD CARE: N/A
PARKING: Carport #46 + 1 reserved outside
Apartment for rent
$2,795/mo
11300 1st Ave NE APT 306, Seattle, WA 98125
2beds
1,184sqft
Price may not include required fees and charges.
Apartment
Available now
Small dogs OK
In unit laundry
Garage parking
What's special
Outdoor poolTop-floor unitLarge windowsLarge primary suiteIn-unit washer and dryerBuilt-in desk with bookshelvesNew stainless steel appliances
- 11 days |
- -- |
- -- |
Travel times
Looking to buy when your lease ends?
Consider a first-time homebuyer savings account designed to grow your down payment with up to a 6% match & a competitive APY.
Facts & features
Interior
Bedrooms & bathrooms
- Bedrooms: 2
- Bathrooms: 2
- Full bathrooms: 2
Appliances
- Included: Dishwasher, Dryer, Microwave, Range/Oven, Washer
- Laundry: In Unit
Features
- Elevator
Interior area
- Total interior livable area: 1,184 sqft
Property
Parking
- Parking features: Garage
- Has garage: Yes
- Details: Contact manager
Features
- Exterior features: Built-in Desk with Bookshelves, Easy Access to I-5, Large Primary Suite, Large Windows, New Paint, New Stainless Steel Appliances, Refrigertor, Secure Lobby Entrance, Top Floor Unit, Walk to Lightrail, Walk to Resturants & Movie Theather
Details
- Parcel number: 6174800540
Construction
Type & style
- Home type: Apartment
- Property subtype: Apartment
Building
Management
- Pets allowed: Yes
Community & HOA
Community
- Features: Pool
HOA
- Amenities included: Pool
Location
- Region: Seattle
Financial & listing details
- Lease term: Contact For Details
Price history
| Date | Event | Price |
|---|---|---|
| 11/13/2025 | Listed for rent | $2,795$2/sqft |
Source: Zillow Rentals | ||
| 10/22/2025 | Sold | $377,000-0.8%$318/sqft |
Source: | ||
| 9/23/2025 | Pending sale | $380,000$321/sqft |
Source: | ||
| 9/20/2025 | Price change | $380,000-5%$321/sqft |
Source: | ||
| 6/13/2025 | Price change | $399,950-2.4%$338/sqft |
Source: | ||

