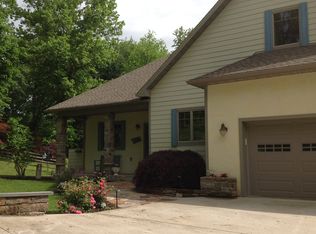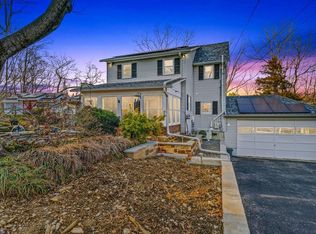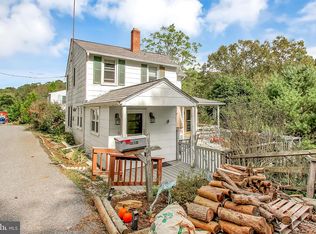Sold for $775,000
$775,000
1130 Wiseburg Rd, White Hall, MD 21161
5beds
4,455sqft
Single Family Residence
Built in 2007
3 Acres Lot
$781,600 Zestimate®
$174/sqft
$3,919 Estimated rent
Home value
$781,600
$711,000 - $860,000
$3,919/mo
Zestimate® history
Loading...
Owner options
Explore your selling options
What's special
Welcome to this Extraordinary Custom Built Rancher by Plumb Construction with over 4,400 finished square feet of living space on 3 secluded acres in sought after Northern Baltimore County. The entire yard is fenced at tree line with four gates, NSEW, and board fencing for your privacy and small pets. The three car garage along with the stunning stone front is exceptionally pleasing to the eye as you enter the gated grounds. The main entrance foyer captivates you with its' warm and welcoming charm. Once inside the open concept floor plan with the Butler Stone vaulted ceiling height fireplace in the great room is the focal point of the home along with the built in bookshelves on both sides of the fireplace. Gleaming Oak Center Cut 3/4" Hardwood floors are present in the great room, hallways and all three bedrooms on the main level. The entire main level has 9 foot ceilings except for the great room with the two story vaulted ceilings and oversized Anderson windows across the back of the room for natural lighting and views of the wooded acreage. Silestone Countertops in the kitchen and on the Island accent the Gourmet Kitchen with custom cabinetry, soft close drawers, under cabinet lighting, Extra Large Heavy Duty "D" Stainless Steel sink, delightful sized pantry, Italian Tile Flooring , gas stove top and electric oven. The dining area extends off the kitchen and adjoins the Sunroom with more windows and a Slider to the deck overlooking the Gunpowder State Park and Torey Brown Walking Trail. The primary bedroom has a spacious walk in closet and also a screened in balcony for relaxing. The primary bath , with handy pocket door entry, has Silestone counters, dual sinks, Deep Center Cosmetic Counter, walk in shower and a Bain Ultra Tub with Air Jets completes the en suite. The other two main level bedrooms (one currently set up as an office) are on the other side of the home, both with walk in closets and sharing another full bath in the hallway. The laundry area with Speed Queen commercial washer/dryer and a Stainless Steel Utility Tub is located on the main level with hidden pocket door entry, has the workshop and three car garage access. You have an Thyssenkrupp Windsor elevator you can travel down to the lower level or take the convenient stairs to the massive Recreation Room with ceramic tile flooring and cozy gas fireplace along with an outside entrance to the covered patio. Before you leave the lower level there are two more bedrooms, one with a walk in closet and another full bath allowing for unlimited potential. There are two additional finished rooms available for your choice of use. A few other amenities that you should know about is the GeoThermal heating, Guardian Quiet Source Generac whole house propane powered generator, 500 gallon owned buried propane tank, 50 year Architectural shingle roof, fully equipped woodshop conveys, as do all hand battery powered yard tools, steady stream on the property, 2 animal enclosures previously used for animal rescue ( 30' x 24' and 24' x 24') which are enhanced by small animal wire as well as the board fencing surrounding the property. There are also 2 insulated sheds with electric and both include lighting and available with portable heating. This grand home also exhibits eight ceiling fans and six with decorative Medallion surrounds. There is ample parking on the main level by the garage and on the lower level next to the patio entrance. This is a rare find in Baltimore County so don't miss out on the opportunity!
Zillow last checked: 8 hours ago
Listing updated: February 06, 2025 at 07:21am
Listed by:
Bill Schilling 410-652-0346,
Long & Foster Real Estate, Inc.
Bought with:
Meghan Bailey, 674634
AB & Co Realtors, Inc.
Source: Bright MLS,MLS#: MDBC2109580
Facts & features
Interior
Bedrooms & bathrooms
- Bedrooms: 5
- Bathrooms: 3
- Full bathrooms: 3
- Main level bathrooms: 2
- Main level bedrooms: 3
Basement
- Area: 2224
Heating
- Forced Air, Geothermal
Cooling
- Geothermal
Appliances
- Included: Dishwasher, Disposal, Dryer, Exhaust Fan, Ice Maker, Oven/Range - Gas, Range Hood, Refrigerator, Washer, Water Heater, Extra Refrigerator/Freezer, Oven/Range - Electric
- Laundry: Main Level, Laundry Room
Features
- Bathroom - Stall Shower, Bathroom - Walk-In Shower, Breakfast Area, Built-in Features, Ceiling Fan(s), Combination Kitchen/Dining, Crown Molding, Dining Area, Elevator, Entry Level Bedroom, Family Room Off Kitchen, Open Floorplan, Eat-in Kitchen, Kitchen Island, Kitchen - Table Space, Pantry, Primary Bath(s), Upgraded Countertops, Walk-In Closet(s), 2 Story Ceilings, 9'+ Ceilings, Vaulted Ceiling(s)
- Flooring: Luxury Vinyl, Hardwood, Tile/Brick, Ceramic Tile, Wood
- Doors: Sliding Glass
- Windows: Double Pane Windows, Insulated Windows, Screens, Sliding, Casement, Double Hung, Energy Efficient, Window Treatments
- Basement: Connecting Stairway,Full,Finished,Heated,Exterior Entry,Side Entrance,Walk-Out Access,Windows
- Number of fireplaces: 2
- Fireplace features: Gas/Propane, Stone, Insert
Interior area
- Total structure area: 4,455
- Total interior livable area: 4,455 sqft
- Finished area above ground: 2,231
- Finished area below ground: 2,224
Property
Parking
- Total spaces: 11
- Parking features: Storage, Garage Faces Front, Garage Door Opener, Inside Entrance, Oversized, Asphalt, Concrete, Driveway, Paved, Shared Driveway, Attached, Off Street
- Attached garage spaces: 3
- Uncovered spaces: 8
- Details: Garage Sqft: 768
Accessibility
- Accessibility features: None
Features
- Levels: One
- Stories: 1
- Exterior features: Lighting, Flood Lights, Rain Gutters, Sidewalks, Stone Retaining Walls
- Pool features: None
- Spa features: Bath
- Fencing: Board,Wire
- Has view: Yes
- View description: Trees/Woods
Lot
- Size: 3 Acres
- Features: Adjoins - Public Land, Backs - Parkland, Backs to Trees, Irregular Lot, Not In Development, Private, Rural, Secluded, Stream/Creek, Wooded
Details
- Additional structures: Above Grade, Below Grade, Outbuilding
- Parcel number: 04072500000996
- Zoning: RESIDENTIAL
- Special conditions: Standard
Construction
Type & style
- Home type: SingleFamily
- Architectural style: Ranch/Rambler
- Property subtype: Single Family Residence
Materials
- Vinyl Siding, Stone, Masonry
- Foundation: Block
- Roof: Architectural Shingle
Condition
- Excellent
- New construction: No
- Year built: 2007
Details
- Builder name: Plumb Construction
Utilities & green energy
- Sewer: Septic Exists
- Water: Well
- Utilities for property: Underground Utilities, Propane, Cable
Community & neighborhood
Security
- Security features: Smoke Detector(s), Security Gate
Location
- Region: White Hall
- Subdivision: White Hall
Other
Other facts
- Listing agreement: Exclusive Right To Sell
- Listing terms: Cash,Conventional,FHA,VA Loan
- Ownership: Fee Simple
Price history
| Date | Event | Price |
|---|---|---|
| 2/6/2025 | Sold | $775,000-1.1%$174/sqft |
Source: | ||
| 12/18/2024 | Pending sale | $784,000$176/sqft |
Source: | ||
| 12/3/2024 | Price change | $784,000-1.9%$176/sqft |
Source: | ||
| 11/15/2024 | Listed for sale | $799,000+180.4%$179/sqft |
Source: | ||
| 11/20/2006 | Sold | $285,000+171.7%$64/sqft |
Source: Public Record Report a problem | ||
Public tax history
| Year | Property taxes | Tax assessment |
|---|---|---|
| 2025 | $7,578 +6.3% | $620,300 +5.4% |
| 2024 | $7,131 +5.7% | $588,333 +5.7% |
| 2023 | $6,743 +6.1% | $556,367 +6.1% |
Find assessor info on the county website
Neighborhood: 21161
Nearby schools
GreatSchools rating
- 9/10Seventh District Elementary SchoolGrades: PK-5Distance: 3.7 mi
- 9/10Hereford Middle SchoolGrades: 6-8Distance: 4 mi
- 10/10Hereford High SchoolGrades: 9-12Distance: 2.3 mi
Schools provided by the listing agent
- Middle: Hereford
- High: Hereford
- District: Baltimore County Public Schools
Source: Bright MLS. This data may not be complete. We recommend contacting the local school district to confirm school assignments for this home.
Get a cash offer in 3 minutes
Find out how much your home could sell for in as little as 3 minutes with a no-obligation cash offer.
Estimated market value$781,600
Get a cash offer in 3 minutes
Find out how much your home could sell for in as little as 3 minutes with a no-obligation cash offer.
Estimated market value
$781,600


