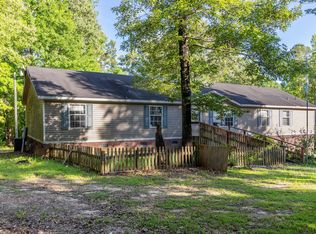This is a beautifully maintained country getaway with just under 2 ACRES, close to I-26, with 3 bedrooms 2 bathrooms and a huge garage with FULL electric and plumbing roughed in for a potential garage apartment or Man Cave!!! This home has 3 spacious bedrooms and 2 full bathrooms. Throughout the home is newer vinyl plank flooring that is "life proof" and sure to go with any d??cor. Just off the kitchen (that includes all appliances) you'll find the laundry room (with washer/dryer included) and a spacious breakfast dining space. This open floor plan flows nicely right into the dining area and kitchen. The front and back covered porches are sure to be a great place to enjoy the country setting or entertain friends and family. The master bedroom doesn't disappoint either, with a walk in closet, double sinks, and separate shower and garden tub this one really has it all! Come out and see this one for yourself.
This property is off market, which means it's not currently listed for sale or rent on Zillow. This may be different from what's available on other websites or public sources.

