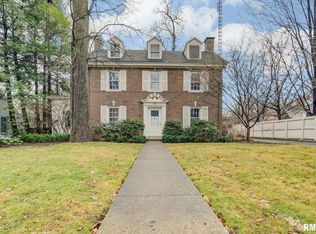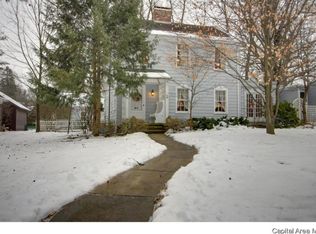This beautiful brick home sits only a few steps from Washington Park. You are sure to enjoy the 2 fireplaces, Andersen windows, hardwood floors, large screened porch, kitchen/family room combination, 1st floor master suite with gorgeous master bath renovation and private back yard. Roof new in â09, garage â08, furnace & A/C in â13, added insulation â13, porch railings â14. SF believed accurate but not warranted.
This property is off market, which means it's not currently listed for sale or rent on Zillow. This may be different from what's available on other websites or public sources.


