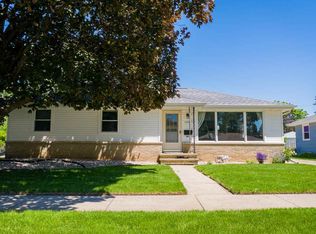Sold
$315,000
1130 W Taylor St, Appleton, WI 54914
4beds
1,700sqft
Single Family Residence
Built in 1959
7,405.2 Square Feet Lot
$328,800 Zestimate®
$185/sqft
$2,296 Estimated rent
Home value
$328,800
$293,000 - $368,000
$2,296/mo
Zestimate® history
Loading...
Owner options
Explore your selling options
What's special
Welcome home! This charming property offers the perfect blend of convenience and comfort, located just minutes from schools, parks, shopping, and easy highway access. You'll love the curb appeal, complete with window boxes adding a touch of character, a spacious two-stall detached garage, and a deck with a privacy fence—great for relaxing or entertaining. Inside, the main level features a well-appointed kitchen with plenty of cabinet space, first-floor laundry, four bedrooms, and a full bath. The finished lower level expands your living space with a cozy family room, kitchenette, an additional bedroom, and another full bath. Don’t miss out—schedule your showing today! Offers to be reviewed on 3/18/2025
Zillow last checked: 8 hours ago
Listing updated: October 02, 2025 at 12:04pm
Listed by:
NextHome Select Realty
Bought with:
Lucky Yang
Creative Results Corporation
Source: RANW,MLS#: 50304862
Facts & features
Interior
Bedrooms & bathrooms
- Bedrooms: 4
- Bathrooms: 2
- Full bathrooms: 2
Bedroom 1
- Level: Main
- Dimensions: 13x11
Bedroom 2
- Level: Main
- Dimensions: 10x9
Bedroom 3
- Level: Main
- Dimensions: 13x10
Bedroom 4
- Level: Lower
- Dimensions: 15x7
Dining room
- Level: Main
- Dimensions: 9x9
Family room
- Level: Lower
- Dimensions: 20x18
Kitchen
- Level: Main
- Dimensions: 9x9
Living room
- Level: Main
- Dimensions: 19x19
Heating
- Forced Air
Cooling
- Forced Air, Central Air
Appliances
- Included: Dishwasher, Disposal, Range, Refrigerator
Features
- Basement: Full,Finished
- Has fireplace: No
- Fireplace features: None
Interior area
- Total interior livable area: 1,700 sqft
- Finished area above ground: 1,200
- Finished area below ground: 500
Property
Parking
- Total spaces: 2
- Parking features: Detached
- Garage spaces: 2
Features
- Patio & porch: Deck
Lot
- Size: 7,405 sqft
Details
- Parcel number: 315357000
- Zoning: Residential
- Special conditions: Arms Length
Construction
Type & style
- Home type: SingleFamily
- Architectural style: Ranch
- Property subtype: Single Family Residence
Materials
- Vinyl Siding
- Foundation: Block
Condition
- New construction: No
- Year built: 1959
Utilities & green energy
- Sewer: Public Sewer
- Water: Public
Community & neighborhood
Location
- Region: Appleton
Price history
| Date | Event | Price |
|---|---|---|
| 4/30/2025 | Sold | $315,000+5%$185/sqft |
Source: RANW #50304862 Report a problem | ||
| 3/19/2025 | Pending sale | $299,900$176/sqft |
Source: | ||
| 3/19/2025 | Contingent | $299,900$176/sqft |
Source: | ||
| 3/13/2025 | Listed for sale | $299,900+147.9%$176/sqft |
Source: RANW #50304862 Report a problem | ||
| 2/23/2018 | Sold | $121,000-2%$71/sqft |
Source: RANW #50176243 Report a problem | ||
Public tax history
| Year | Property taxes | Tax assessment |
|---|---|---|
| 2024 | $2,621 -4.4% | $185,700 |
| 2023 | $2,740 +14.8% | $185,700 +53.6% |
| 2022 | $2,386 -3.6% | $120,900 |
Find assessor info on the county website
Neighborhood: Huntley
Nearby schools
GreatSchools rating
- 6/10Highlands Elementary SchoolGrades: PK-6Distance: 0.3 mi
- 3/10Wilson Middle SchoolGrades: 7-8Distance: 1.1 mi
- 4/10West High SchoolGrades: 9-12Distance: 0.8 mi

Get pre-qualified for a loan
At Zillow Home Loans, we can pre-qualify you in as little as 5 minutes with no impact to your credit score.An equal housing lender. NMLS #10287.
