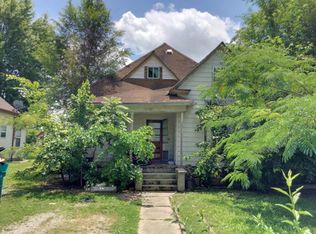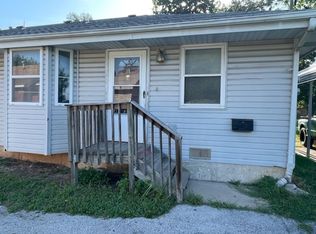Closed
Price Unknown
1130 W Chase Street, Springfield, MO 65803
3beds
1,056sqft
Single Family Residence
Built in 2005
7,405.2 Square Feet Lot
$162,100 Zestimate®
$--/sqft
$1,094 Estimated rent
Home value
$162,100
$148,000 - $178,000
$1,094/mo
Zestimate® history
Loading...
Owner options
Explore your selling options
What's special
Oh my... you don't want to miss this home! Without a doubt, the best deal in Springfield. So many updates, including new HVAC with SMART digital thermostat, flooring, fixtures, appliances. Kitchen includes all appliances, new backsplash and under cabinet lighting. Comfortable living room with lots of windows, new paint and carpet. Nice bedroom sizes, and both baths have been renewed. Privacy fenced back yard has fruit bearing nectarine trees and a storage shed. All this and more, makes this move-in-ready home, one to put on your list!
Zillow last checked: 8 hours ago
Listing updated: July 29, 2025 at 06:03am
Listed by:
Lisa A Walker 417-818-1663,
EXP Realty LLC,
Danny Todd Walker 417-598-0615,
EXP Realty LLC
Bought with:
Wes Litton, 2016010507
Keller Williams
Source: SOMOMLS,MLS#: 60297999
Facts & features
Interior
Bedrooms & bathrooms
- Bedrooms: 3
- Bathrooms: 2
- Full bathrooms: 2
Heating
- Forced Air, Central, Heat Pump, Electric
Cooling
- Central Air, Ceiling Fan(s), Heat Pump
Appliances
- Included: Dishwasher, Free-Standing Electric Oven, Microwave, Refrigerator, Electric Water Heater, Disposal
- Laundry: Main Level, W/D Hookup
Features
- Internet - Fiber Optic, Internet - DSL, Laminate Counters, High Speed Internet
- Flooring: Carpet, Luxury Vinyl, Tile
- Doors: Storm Door(s)
- Windows: Tilt-In Windows, Double Pane Windows, Window Coverings
- Has basement: No
- Attic: Partially Floored,Pull Down Stairs
- Has fireplace: No
Interior area
- Total structure area: 1,056
- Total interior livable area: 1,056 sqft
- Finished area above ground: 1,056
- Finished area below ground: 0
Property
Parking
- Total spaces: 1
- Parking features: Driveway, Garage Faces Front, Garage Door Opener
- Attached garage spaces: 1
- Has uncovered spaces: Yes
Features
- Levels: One
- Stories: 1
- Patio & porch: Covered
- Exterior features: Rain Gutters
- Fencing: Privacy,Wood
Lot
- Size: 7,405 sqft
- Features: Level
Details
- Additional structures: Shed(s)
- Parcel number: 1311320009
Construction
Type & style
- Home type: SingleFamily
- Architectural style: Traditional
- Property subtype: Single Family Residence
Materials
- Frame, Vinyl Siding
- Foundation: Poured Concrete, Crawl Space
- Roof: Composition,Shingle
Condition
- Year built: 2005
Utilities & green energy
- Sewer: Public Sewer
- Water: Public
Community & neighborhood
Security
- Security features: Security System, Smoke Detector(s)
Location
- Region: Springfield
- Subdivision: Ozark Heights
Other
Other facts
- Listing terms: Cash,VA Loan,FHA,Conventional
- Road surface type: Asphalt, Concrete
Price history
| Date | Event | Price |
|---|---|---|
| 7/28/2025 | Sold | -- |
Source: | ||
| 6/28/2025 | Pending sale | $159,900$151/sqft |
Source: | ||
| 6/25/2025 | Listed for sale | $159,900+77.7%$151/sqft |
Source: | ||
| 4/30/2018 | Listing removed | $90,000$85/sqft |
Source: Murney Associates, Realtors #60099825 | ||
| 3/29/2018 | Pending sale | $90,000$85/sqft |
Source: Murney Associates, Realtors #60099825 | ||
Public tax history
| Year | Property taxes | Tax assessment |
|---|---|---|
| 2024 | $1,054 +0.6% | $19,650 |
| 2023 | $1,048 +12% | $19,650 +14.6% |
| 2022 | $936 +0% | $17,140 |
Find assessor info on the county website
Neighborhood: Woodland Heights
Nearby schools
GreatSchools rating
- 2/10Bowerman Elementary SchoolGrades: PK-5Distance: 0.6 mi
- 2/10Reed Middle SchoolGrades: 6-8Distance: 0.7 mi
- 4/10Hillcrest High SchoolGrades: 9-12Distance: 1.9 mi
Schools provided by the listing agent
- Elementary: SGF-Bowerman
- Middle: SGF-Reed
- High: SGF-Hillcrest
Source: SOMOMLS. This data may not be complete. We recommend contacting the local school district to confirm school assignments for this home.

