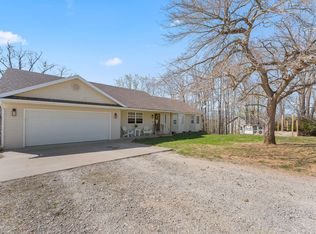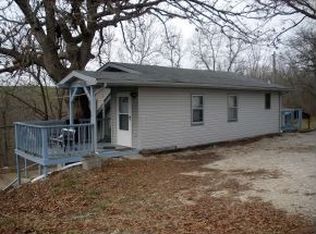Closed
Price Unknown
1130 Us Highway 160, Branson, MO 65616
6beds
3,472sqft
Single Family Residence
Built in 2006
2.2 Acres Lot
$405,900 Zestimate®
$--/sqft
$2,715 Estimated rent
Home value
$405,900
$382,000 - $434,000
$2,715/mo
Zestimate® history
Loading...
Owner options
Explore your selling options
What's special
Great family home on 2+ acres. 6 bedrooms, 3 baths, multiple living spaces. Vaulted ceilings, open concept floorplan, granite countertops and engineered wood floors. Main level laundry. In the walkout lower level there are 3 bedrooms, 1 bath, family/gameroom and a kitchenette. There is plenty of space here for everyone. Lot is mostly wooded. This property has been used as 2nd home and definitely shows pride of ownership.
Zillow last checked: 8 hours ago
Listing updated: January 17, 2025 at 01:38pm
Listed by:
Kelly M Grisham 417-598-1955,
RE/MAX Associated Brokers Inc.
Bought with:
Christina L. Jasper, 2020036990
Coldwell Banker Lewis & Associates
Source: SOMOMLS,MLS#: 60219552
Facts & features
Interior
Bedrooms & bathrooms
- Bedrooms: 6
- Bathrooms: 3
- Full bathrooms: 3
Primary bedroom
- Area: 315
- Dimensions: 21 x 15
Bedroom 2
- Area: 168
- Dimensions: 12 x 14
Bedroom 3
- Area: 195
- Dimensions: 13 x 15
Bedroom 4
- Area: 273
- Dimensions: 21 x 13
Bedroom 5
- Area: 432
- Dimensions: 24 x 18
Bedroom 6
- Area: 300
- Dimensions: 20 x 15
Primary bathroom
- Area: 90
- Dimensions: 15 x 6
Bathroom full
- Area: 60
- Dimensions: 10 x 6
Bathroom full
- Area: 112
- Dimensions: 14 x 8
Breakfast room
- Area: 117
- Dimensions: 13 x 9
Deck
- Area: 342
- Dimensions: 19 x 18
Dining room
- Area: 224
- Dimensions: 16 x 14
Family room
- Area: 460
- Dimensions: 23 x 20
Garage
- Area: 340
- Dimensions: 17 x 20
Kitchen
- Area: 156
- Dimensions: 13 x 12
Laundry
- Area: 35
- Dimensions: 7 x 5
Living room
- Area: 294
- Dimensions: 21 x 14
Other
- Description: Kitchenette/Eating/Game Space
- Area: 315
- Dimensions: 21 x 15
Patio
- Area: 342
- Dimensions: 19 x 18
Heating
- Forced Air, Central, Electric
Cooling
- Central Air, Ceiling Fan(s)
Appliances
- Included: Dishwasher, Free-Standing Electric Oven, Microwave, Electric Water Heater, Disposal
- Laundry: Main Level, Laundry Room, W/D Hookup
Features
- Wet Bar, Granite Counters, Vaulted Ceiling(s), High Ceilings
- Flooring: Carpet, Engineered Hardwood, Tile
- Windows: Blinds, Double Pane Windows
- Basement: Walk-Out Access,Finished,Full
- Attic: Access Only:No Stairs
- Has fireplace: No
- Fireplace features: None
Interior area
- Total structure area: 3,472
- Total interior livable area: 3,472 sqft
- Finished area above ground: 1,736
- Finished area below ground: 1,736
Property
Parking
- Total spaces: 2
- Parking features: Driveway, Paved, Gravel, Garage Faces Front, Garage Door Opener
- Attached garage spaces: 2
- Has uncovered spaces: Yes
Features
- Levels: Two
- Stories: 2
- Patio & porch: Patio, Covered, Front Porch, Deck
Lot
- Size: 2.20 Acres
- Dimensions: 300 x 600
- Features: Acreage, Dead End Street, Sloped, Wooded
Details
- Additional structures: Shed(s)
- Parcel number: 068027000000014002
Construction
Type & style
- Home type: SingleFamily
- Architectural style: Ranch
- Property subtype: Single Family Residence
Materials
- Vinyl Siding
- Foundation: Slab
- Roof: Composition
Condition
- Year built: 2006
Utilities & green energy
- Sewer: Septic Tank
- Water: Shared Well
Community & neighborhood
Security
- Security features: Smoke Detector(s)
Location
- Region: Reeds Spring
- Subdivision: Taney-Not in List
Other
Other facts
- Listing terms: Cash,Conventional
- Road surface type: Gravel, Concrete
Price history
| Date | Event | Price |
|---|---|---|
| 2/15/2023 | Sold | -- |
Source: | ||
| 12/1/2022 | Pending sale | $374,900$108/sqft |
Source: | ||
| 12/1/2022 | Listed for sale | $374,900$108/sqft |
Source: | ||
| 12/1/2022 | Listing removed | -- |
Source: | ||
| 11/6/2022 | Pending sale | $374,900$108/sqft |
Source: | ||
Public tax history
| Year | Property taxes | Tax assessment |
|---|---|---|
| 2025 | -- | $32,550 -8.6% |
| 2024 | $1,848 -0.1% | $35,610 |
| 2023 | $1,849 +3% | $35,610 |
Find assessor info on the county website
Neighborhood: 65737
Nearby schools
GreatSchools rating
- 6/10Branson Intermediate SchoolGrades: 4-6Distance: 4.6 mi
- 3/10Branson Jr. High SchoolGrades: 7-8Distance: 7.2 mi
- 7/10Branson High SchoolGrades: 9-12Distance: 4.8 mi
Schools provided by the listing agent
- Elementary: Branson Buchanan
- Middle: Branson
- High: Branson
Source: SOMOMLS. This data may not be complete. We recommend contacting the local school district to confirm school assignments for this home.

