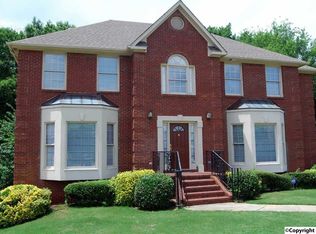This is a wonderful home for a large family or if you are looking for a lot of rooms. I am selling due to the fact that the home is so large and too much for me. On the main level, you have a large Great Room with gas logs fireplace and built-ins, Kitchen with pantry and island and a very large Breakfast room with wall of windows, Laundry off Kitchen, Formal Dining Room and Living Room/Office, Master Bedroom with French Doors to the deck and glamour bath with jetted tub, separate shower and large closet. Full bath and Bedroom or Home Office also on this level. On the upper level is three large bedrooms with large closets and a large bathroom. On the lower level is a huge Rec. Room with gas logs fireplace and kitchenette with windows and a door to the back patio. The two car garage is over sized and there is a large unfinished room that is heated currently used as a home gym and storage. Many extras in this home like thick crown molding in every room including bedrooms and Rec. room, reverse osmosis water filtration system at sink, dimmers on most light switches, recessed lights everywhere...some converted to LED fixtures, Security System has many sensors, Sprinkler System covers everything in the front and back yards and flower beds, Ceiling fans everywhere including two outside (one in the screened in area of the deck, one on the lower level patio), huge deck and patio below with beautiful pavers and built in fire pit, All windows replaced with low e two tone windows about 7 years ago. Roof in great shape (inspected in August). New GE Profile (matching other appliances) Stainless Refrigerator included. Window trimmings and matching bed sets included. Furnishings, Pool Table and wall art negotiable. Buy this home with 1% down through Dream Home Mortgage 256.686.4050. Wow! Over 4100 sq ft, a retreat for everyone! From luxury to outdoor living to a full basement, this beautiful home in Ridgeland Subdivision has it all! 5 bedroom, 3 bath, a chalet-look backyard w/ a relaxing outdoor screened-in room for coffee or TV, large deck and a walk out basement, is an escape from reality! Updated kitchen w/ granite, double ovens, cooktop on kitchen island makes a great gathering place. Traditional foyer w/ formals and hardwood floors. Nice greatroom w/ recess lighting, built-ins and fireplace. French doors in master leads to a private deck overlooking the backyard! New hardwood floors, 2nd kitchen, and fireplace in basement leads to a covered patio! Extra storage area off garage!
This property is off market, which means it's not currently listed for sale or rent on Zillow. This may be different from what's available on other websites or public sources.
