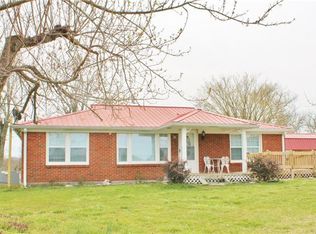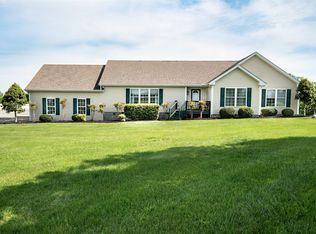Closed
$382,000
1130 Tracy Rd, Watertown, TN 37184
3beds
1,418sqft
Single Family Residence, Residential
Built in 1963
5.01 Acres Lot
$379,100 Zestimate®
$269/sqft
$1,802 Estimated rent
Home value
$379,100
$356,000 - $406,000
$1,802/mo
Zestimate® history
Loading...
Owner options
Explore your selling options
What's special
Y’all, don’t miss this rare gem! Nestled on 5.01 beautiful acres, this charming 3-bedroom, 2-bathroom home offers the perfect blend of peaceful country living with quick access to everything—just 7 minutes from I-40!From the moment you pull up, you'll notice the fresh landscaping that sets the tone for this meticulously updated home. Step inside to find new paint throughout, making every room feel bright and welcoming. Major updates? Already handled—with a brand new roof and HVAC system, you can move in worry-free and start enjoying the good life right away.Looking for extra space? You’ve got it—two outbuildings with electricity are ready for your hobbies, storage, or even that workshop you’ve been dreaming of.Whether you're sipping sweet tea on the porch or watching deer wander through your land, this property is what dreams are made of. Come experience the quiet of the country with the convenience of city access.Up to 1% lender credit if buyer uses Seller's Preferred Lender.
Zillow last checked: 8 hours ago
Listing updated: June 06, 2025 at 03:24pm
Listing Provided by:
Gary Ashton 615-301-1650,
The Ashton Real Estate Group of RE/MAX Advantage,
Misty Chuska 615-509-0941,
The Ashton Real Estate Group of RE/MAX Advantage
Bought with:
Trent Maasen, GRI, Auctioneer, 364359
Blackwell Realty and Auction
Source: RealTracs MLS as distributed by MLS GRID,MLS#: 2818410
Facts & features
Interior
Bedrooms & bathrooms
- Bedrooms: 3
- Bathrooms: 2
- Full bathrooms: 2
- Main level bedrooms: 3
Bedroom 1
- Area: 240 Square Feet
- Dimensions: 16x15
Bedroom 2
- Area: 90 Square Feet
- Dimensions: 9x10
Bedroom 3
- Area: 90 Square Feet
- Dimensions: 9x10
Dining room
- Area: 100 Square Feet
- Dimensions: 10x10
Kitchen
- Area: 168 Square Feet
- Dimensions: 12x14
Living room
- Area: 168 Square Feet
- Dimensions: 12x14
Heating
- Electric
Cooling
- Central Air, Electric
Appliances
- Included: Electric Oven
Features
- Flooring: Carpet, Tile, Vinyl
- Basement: Crawl Space
- Has fireplace: No
Interior area
- Total structure area: 1,418
- Total interior livable area: 1,418 sqft
- Finished area above ground: 1,418
Property
Parking
- Total spaces: 2
- Parking features: Detached
- Garage spaces: 2
Features
- Levels: One
- Stories: 1
Lot
- Size: 5.01 Acres
Details
- Parcel number: 107 02300 000
- Special conditions: Standard
Construction
Type & style
- Home type: SingleFamily
- Property subtype: Single Family Residence, Residential
Materials
- Brick, Vinyl Siding
Condition
- New construction: No
- Year built: 1963
Utilities & green energy
- Sewer: Septic Tank
- Water: Public
- Utilities for property: Water Available
Community & neighborhood
Location
- Region: Watertown
- Subdivision: None
Price history
| Date | Event | Price |
|---|---|---|
| 6/6/2025 | Sold | $382,000-4.3%$269/sqft |
Source: | ||
| 5/8/2025 | Contingent | $399,000$281/sqft |
Source: | ||
| 4/25/2025 | Listed for sale | $399,000+266.1%$281/sqft |
Source: | ||
| 2/4/2014 | Sold | $109,000+118%$77/sqft |
Source: Public Record Report a problem | ||
| 2/1/2014 | Price change | $50,000-54.5%$35/sqft |
Source: Auction.com Report a problem | ||
Public tax history
| Year | Property taxes | Tax assessment |
|---|---|---|
| 2024 | $1,060 | $55,525 |
| 2023 | $1,060 | $55,525 |
| 2022 | $1,060 | $55,525 |
Find assessor info on the county website
Neighborhood: 37184
Nearby schools
GreatSchools rating
- 5/10Watertown Elementary SchoolGrades: PK-8Distance: 3.3 mi
- 6/10Watertown High SchoolGrades: 9-12Distance: 3.3 mi
- 7/10Watertown Middle SchoolGrades: 6-8Distance: 3.1 mi
Schools provided by the listing agent
- Elementary: Watertown Elementary
- Middle: Watertown Middle School
- High: Watertown High School
Source: RealTracs MLS as distributed by MLS GRID. This data may not be complete. We recommend contacting the local school district to confirm school assignments for this home.

Get pre-qualified for a loan
At Zillow Home Loans, we can pre-qualify you in as little as 5 minutes with no impact to your credit score.An equal housing lender. NMLS #10287.
Sell for more on Zillow
Get a free Zillow Showcase℠ listing and you could sell for .
$379,100
2% more+ $7,582
With Zillow Showcase(estimated)
$386,682
