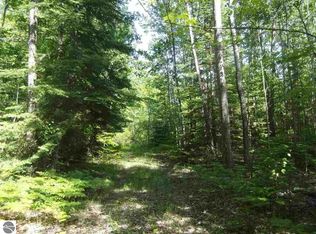Sold for $165,000
$165,000
1130 Town Hall Rd, Hale, MI 48739
3beds
1,512sqft
Single Family Residence, Manufactured Home
Built in 1989
5 Acres Lot
$172,200 Zestimate®
$109/sqft
$1,106 Estimated rent
Home value
$172,200
Estimated sales range
Not available
$1,106/mo
Zestimate® history
Loading...
Owner options
Explore your selling options
What's special
Located just minutes from Sage Lake and several other inland lakes, this three-bedroom, two-bath manufactured home sits on five acres of land, offering privacy and a beautiful country setting with wooded views. The home features a full, unfinished basement with French doors leading to the backyard, providing lots of potential for customization. The spacious eat-in kitchen offers ample storage and counter space, along with a formal dining area. The generous living area is conveniently situated between the primary bedroom and the two additional bedrooms. Included with the sale are a newer gas range/oven and refrigerator. The shared bath boasts a large zero-entry shower, while the primary bedroom includes its own private full bath. The side yard is also a great sledding hill for the beginner and the more accomplished! Additionally, there is a two-car garage that provides plenty of room for your vehicles and outdoor equipment.
Zillow last checked: 8 hours ago
Listing updated: September 25, 2024 at 01:51pm
Listed by:
SCOTT LINGO 989-370-2152,
TARGET REAL ESTATE COMPANY 989-362-4400
Bought with:
Non Member Office
NON-MLS MEMBER OFFICE
Source: NGLRMLS,MLS#: 1924080
Facts & features
Interior
Bedrooms & bathrooms
- Bedrooms: 3
- Bathrooms: 2
- Full bathrooms: 1
- 3/4 bathrooms: 1
- Main level bathrooms: 2
- Main level bedrooms: 3
Primary bedroom
- Level: Main
- Area: 169
- Dimensions: 13 x 13
Bedroom 2
- Level: Main
- Dimensions: 13 x 11.5
Bedroom 3
- Level: Main
- Area: 108
- Dimensions: 12 x 9
Primary bathroom
- Features: Shared
Dining room
- Level: Main
- Area: 144
- Dimensions: 16 x 9
Kitchen
- Level: Main
- Dimensions: 23 x 10.5
Living room
- Level: Main
- Dimensions: 17.5 x 16
Heating
- Forced Air, Propane
Appliances
- Included: Refrigerator, Oven/Range, Dishwasher, Microwave
- Laundry: Lower Level
Features
- Drywall, DSL
- Flooring: Carpet, Vinyl, Concrete
- Basement: Full,Walk-Out Access,Daylight,Unfinished,Interior Entry
- Has fireplace: Yes
- Fireplace features: Pellet Stove, Corn
Interior area
- Total structure area: 1,512
- Total interior livable area: 1,512 sqft
- Finished area above ground: 1,512
- Finished area below ground: 0
Property
Parking
- Total spaces: 2
- Parking features: Detached, Concrete Floors, Gravel
- Garage spaces: 2
Accessibility
- Accessibility features: Roll-In Shower
Features
- Levels: One
- Stories: 1
- Patio & porch: Deck
- Has view: Yes
- View description: Countryside View
- Waterfront features: None
Lot
- Size: 5 Acres
- Dimensions: 906 x 243 x 882 x 244
- Features: Some Lowland Areas, Sloped, Landscaped, Metes and Bounds
Details
- Additional structures: Barn(s)
- Parcel number: 00602202205
- Zoning description: Residential
Construction
Type & style
- Home type: MobileManufactured
- Property subtype: Single Family Residence, Manufactured Home
Materials
- Vinyl Siding
- Foundation: Block
- Roof: Metal
Condition
- New construction: No
- Year built: 1989
Utilities & green energy
- Sewer: Private Sewer
- Water: Private
Community & neighborhood
Community
- Community features: None
Location
- Region: Hale
- Subdivision: none
HOA & financial
HOA
- Services included: None
Other
Other facts
- Listing agreement: Exclusive Right Sell
- Price range: $165K - $165K
- Listing terms: Conventional,Cash
- Ownership type: Private Owner
- Road surface type: Asphalt
Price history
| Date | Event | Price |
|---|---|---|
| 9/25/2024 | Sold | $165,000-2.9%$109/sqft |
Source: | ||
| 7/22/2024 | Price change | $169,900-5.6%$112/sqft |
Source: | ||
| 6/28/2024 | Listed for sale | $179,900+33.3%$119/sqft |
Source: | ||
| 1/15/2013 | Listing removed | $135,000$89/sqft |
Source: C.A. Hanes Realty #122339 Report a problem | ||
| 9/29/2011 | Price change | $135,000-6.9%$89/sqft |
Source: C.A. Hanes Realty #122339 Report a problem | ||
Public tax history
| Year | Property taxes | Tax assessment |
|---|---|---|
| 2024 | -- | -- |
| 2023 | $910 +2.5% | -- |
| 2022 | $887 +3.6% | $40,100 +6.6% |
Find assessor info on the county website
Neighborhood: 48739
Nearby schools
GreatSchools rating
- 5/10Hale Area SchoolGrades: K-12Distance: 6.3 mi
Schools provided by the listing agent
- District: Hale Area Schools
Source: NGLRMLS. This data may not be complete. We recommend contacting the local school district to confirm school assignments for this home.
