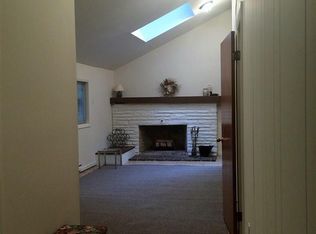This stunning home is one of a kind considering the craftmanship found thru out. Hardwood cherry floors on main level with local amish crafted maple kitchen cabinets; candles in windows are directly wired; Fully equipped kitchen and laundry; Open floor plan offering Dining area; breakfast area, study, sitting area around the wood fireplace and lovely sunroom to the rear! All bedrooms and laundry are on the main level and look under the rug in the primary for the unique flooring design all handcrafter! Lower level offers a fully finished great room with kitchenette area, pellet stove inside an attractive fireplace ,lots of windows and walk out level patio doors. There is also a full bath on the lower level. Off the outside back patio is a storage room accessed via small garage door for the lawnmower! The house is heated with heat pump or wood stove found in the lower level. Large deck on the main level and then there is that beautiful mountain stream that cuts thru the backyard and woods but dont worry the owner built a sturdy bridge for easy access. All this plus a three car garage! Call today to schedule your private showing of this amazing home!
This property is off market, which means it's not currently listed for sale or rent on Zillow. This may be different from what's available on other websites or public sources.
