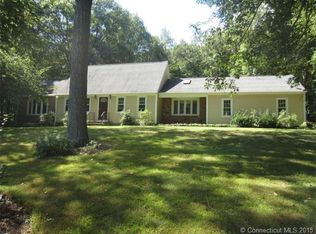Sold for $380,000
$380,000
1130 Summit Road, Cheshire, CT 06410
4beds
2,470sqft
Single Family Residence
Built in 1984
1.84 Acres Lot
$474,700 Zestimate®
$154/sqft
$3,557 Estimated rent
Home value
$474,700
$451,000 - $498,000
$3,557/mo
Zestimate® history
Loading...
Owner options
Explore your selling options
What's special
Welcome to this charming 4-bedroom cape situated on a generous 1.84-acre lot. The bright kitchen is perfect for creating memorable meals featuring ample counter space, white appliances, & access to the back deck. A formal dining room is a great place to entertain dinner guests. Off the kitchen is the spacious living room boasting a vaulted ceiling, creating an open & airy atmosphere. Natural light fills the room, accentuating its warmth & inviting ambiance. Down the hall is a full bath & 2 bedrooms. A 2nd full bath & 2 additional bedrooms are on the 2nd floor. Venturing to the lower level, you'll discover a finished area that expands the living space & offers versatile possibilities for a family rm, home office, or even a recreational space, allowing you to tailor it to your specific needs & desires. Head outside onto the deck & immerse yourself in the tranquility of the tree-lined backyard. This serene oasis offers a sense of escape from the bustle of everyday life. Whether you're enjoying a morning coffee, hosting outdoor gatherings, or simply unwinding amidst nature's beauty, the backyard provides an ideal setting for relaxation & rejuvenation. Highest & Best by 6PM Tuesday, 5/30/2023.
Zillow last checked: 8 hours ago
Listing updated: June 16, 2023 at 01:59pm
Listed by:
Kimberly Gaughran 203-213-0839,
Lamacchia Realty 860-426-6886
Bought with:
Sasha Dagnall, RES.0769424
Berkshire Hathaway NE Prop.
Source: Smart MLS,MLS#: 170572180
Facts & features
Interior
Bedrooms & bathrooms
- Bedrooms: 4
- Bathrooms: 3
- Full bathrooms: 2
- 1/2 bathrooms: 1
Primary bedroom
- Features: Ceiling Fan(s), Hardwood Floor
- Level: Upper
- Area: 273 Square Feet
- Dimensions: 21 x 13
Bedroom
- Features: Ceiling Fan(s), Hardwood Floor
- Level: Upper
- Area: 294 Square Feet
- Dimensions: 21 x 14
Bedroom
- Features: Hardwood Floor
- Level: Main
- Area: 180 Square Feet
- Dimensions: 12 x 15
Bedroom
- Features: Hardwood Floor
- Level: Main
- Area: 143 Square Feet
- Dimensions: 11 x 13
Bathroom
- Features: Full Bath, Tile Floor, Tub w/Shower
- Level: Main
- Area: 64 Square Feet
- Dimensions: 8 x 8
Bathroom
- Features: Full Bath, Tile Floor, Tub w/Shower
- Level: Upper
- Area: 56 Square Feet
- Dimensions: 7 x 8
Bathroom
- Features: Half Bath, Tile Floor
- Level: Lower
- Area: 36 Square Feet
- Dimensions: 6 x 6
Dining room
- Features: Hardwood Floor
- Level: Main
- Area: 228 Square Feet
- Dimensions: 12 x 19
Family room
- Features: High Ceilings, Cathedral Ceiling(s), Ceiling Fan(s), Hardwood Floor, Skylight, Sliders
- Level: Main
- Area: 221 Square Feet
- Dimensions: 17 x 13
Kitchen
- Features: Tile Floor
- Level: Main
- Area: 132 Square Feet
- Dimensions: 11 x 12
Other
- Features: Vinyl Floor
- Level: Lower
- Area: 836 Square Feet
- Dimensions: 22 x 38
Heating
- Hot Water, Oil
Cooling
- Window Unit(s)
Appliances
- Included: Electric Range, Microwave, Refrigerator, Dishwasher, Washer, Dryer, Tankless Water Heater
- Laundry: Lower Level
Features
- Basement: Full,Finished,Interior Entry,Walk-Out Access
- Attic: Access Via Hatch
- Has fireplace: No
Interior area
- Total structure area: 2,470
- Total interior livable area: 2,470 sqft
- Finished area above ground: 1,598
- Finished area below ground: 872
Property
Parking
- Parking features: Driveway, Gravel
- Has uncovered spaces: Yes
Features
- Patio & porch: Deck
- Exterior features: Rain Gutters
Lot
- Size: 1.84 Acres
- Features: Cleared, Rocky
Details
- Parcel number: 1079255
- Zoning: R-80
Construction
Type & style
- Home type: SingleFamily
- Architectural style: Cape Cod
- Property subtype: Single Family Residence
Materials
- Vinyl Siding
- Foundation: Concrete Perimeter
- Roof: Asphalt
Condition
- New construction: No
- Year built: 1984
Utilities & green energy
- Sewer: Septic Tank
- Water: Private
- Utilities for property: Cable Available
Community & neighborhood
Location
- Region: Cheshire
Price history
| Date | Event | Price |
|---|---|---|
| 6/16/2023 | Sold | $380,000+8.6%$154/sqft |
Source: | ||
| 5/26/2023 | Listed for sale | $349,900+52.1%$142/sqft |
Source: | ||
| 12/10/2010 | Sold | $230,000-2.1%$93/sqft |
Source: | ||
| 11/7/2010 | Pending sale | $235,000$95/sqft |
Source: Calcagni Associates #N307472 Report a problem | ||
| 10/23/2010 | Price change | $235,000-4.1%$95/sqft |
Source: Calcagni Associates #N307472 Report a problem | ||
Public tax history
| Year | Property taxes | Tax assessment |
|---|---|---|
| 2025 | $7,757 +8.3% | $260,820 |
| 2024 | $7,162 +10.4% | $260,820 +41% |
| 2023 | $6,490 +2.2% | $184,960 |
Find assessor info on the county website
Neighborhood: 06410
Nearby schools
GreatSchools rating
- 9/10Doolittle SchoolGrades: K-6Distance: 2.9 mi
- 7/10Dodd Middle SchoolGrades: 7-8Distance: 3 mi
- 9/10Cheshire High SchoolGrades: 9-12Distance: 3.9 mi
Get pre-qualified for a loan
At Zillow Home Loans, we can pre-qualify you in as little as 5 minutes with no impact to your credit score.An equal housing lender. NMLS #10287.
Sell with ease on Zillow
Get a Zillow Showcase℠ listing at no additional cost and you could sell for —faster.
$474,700
2% more+$9,494
With Zillow Showcase(estimated)$484,194
