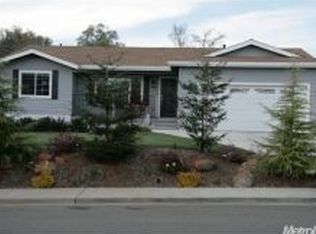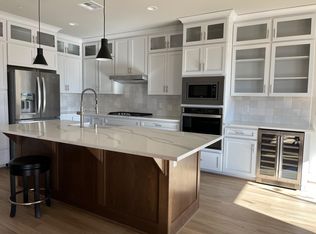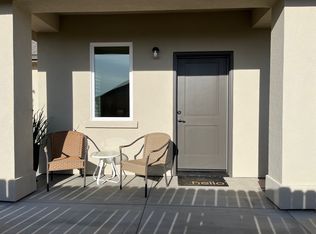Closed
$640,000
1130 Summer Ridge Ct, Auburn, CA 95603
3beds
1,555sqft
Single Family Residence
Built in 2011
9,940.39 Square Feet Lot
$639,800 Zestimate®
$412/sqft
$2,689 Estimated rent
Home value
$639,800
$595,000 - $685,000
$2,689/mo
Zestimate® history
Loading...
Owner options
Explore your selling options
What's special
==== THIS IS IT! ==== Great opportunity to own this beautiful split-level home located on a quiet cul-de-sac in the heart of Auburn * Over $200,000 in high quality upgrades * Custom-designed Chef's kitchen with expansive island and polished top-of-the-line quartzite countertops, stunning backsplash, farmhouse sink, and high-end white cabinets with soft-close drawers * Custom window coverings * Premium Luxury Vinyl Plank flooring * Extra thick plush carpet * Beautifully crafted custom banisters * Large private pool-sized backyard with a huge trex deck * Finished oversized 2-car garage * Seller moving out of State * Don't miss this opportunity * No reasonable offer refused * HURRY!
Zillow last checked: 8 hours ago
Listing updated: February 08, 2026 at 11:38am
Listed by:
Heidi Gross DRE #01725797 916-224-5093,
Capital Realty
Bought with:
Bridget Higgins, DRE #01943008
RE/MAX Gold
Source: MetroList Services of CA,MLS#: 225153961Originating MLS: MetroList Services, Inc.
Facts & features
Interior
Bedrooms & bathrooms
- Bedrooms: 3
- Bathrooms: 2
- Full bathrooms: 2
Primary bedroom
- Features: Walk-In Closet
Primary bathroom
- Features: Shower Stall(s), Double Vanity, Tile, Window
Dining room
- Features: Bar, Dining/Living Combo
Kitchen
- Features: Pantry Cabinet, Quartz Counter, Kitchen Island, Kitchen/Family Combo
Heating
- Central
Cooling
- Ceiling Fan(s), Central Air, Whole House Fan
Appliances
- Included: Free-Standing Gas Range, Range Hood, Dishwasher, Disposal, Microwave
- Laundry: Cabinets, Inside Room
Features
- Flooring: Carpet, Tile, Luxury Vinyl Plank
- Has fireplace: No
Interior area
- Total interior livable area: 1,555 sqft
Property
Parking
- Total spaces: 2
- Parking features: Attached, Boat
- Attached garage spaces: 2
Features
- Stories: 2
Lot
- Size: 9,940 sqft
- Features: Court
Details
- Additional structures: RV/Boat Storage
- Parcel number: 052111063000
- Zoning description: Res
- Special conditions: Standard
- Other equipment: Water Filter System
Construction
Type & style
- Home type: SingleFamily
- Architectural style: Craftsman
- Property subtype: Single Family Residence
Materials
- Frame, Wood
- Foundation: Raised
- Roof: Composition
Condition
- Year built: 2011
Utilities & green energy
- Sewer: Public Sewer
- Water: Public
- Utilities for property: Sewer In & Connected, Electric, Natural Gas Connected
Community & neighborhood
Location
- Region: Auburn
HOA & financial
HOA
- Has HOA: Yes
- HOA fee: $33 monthly
- Amenities included: None
Other
Other facts
- Price range: $640K - $640K
- Road surface type: Paved
Price history
| Date | Event | Price |
|---|---|---|
| 2/6/2026 | Sold | $640,000-1.5%$412/sqft |
Source: MetroList Services of CA #225153961 Report a problem | ||
| 1/31/2026 | Pending sale | $650,000$418/sqft |
Source: MetroList Services of CA #225153961 Report a problem | ||
| 1/11/2026 | Contingent | $650,000$418/sqft |
Source: MetroList Services of CA #225153961 Report a problem | ||
| 1/1/2026 | Listed for sale | $650,000-0.8%$418/sqft |
Source: MetroList Services of CA #225153961 Report a problem | ||
| 12/23/2025 | Listing removed | $655,000$421/sqft |
Source: MetroList Services of CA #225097047 Report a problem | ||
Public tax history
| Year | Property taxes | Tax assessment |
|---|---|---|
| 2025 | $5,283 +4.1% | $586,000 +5.4% |
| 2024 | $5,074 -3.9% | $556,000 -1.2% |
| 2023 | $5,279 +27.6% | $563,000 +94.2% |
Find assessor info on the county website
Neighborhood: 95603
Nearby schools
GreatSchools rating
- 4/10Auburn Elementary SchoolGrades: K-5Distance: 1.6 mi
- 6/10EV Cain MiddleGrades: 6-8Distance: 1.7 mi
- 8/10Placer High SchoolGrades: 9-12Distance: 2.4 mi
Get a cash offer in 3 minutes
Find out how much your home could sell for in as little as 3 minutes with a no-obligation cash offer.
Estimated market value$639,800
Get a cash offer in 3 minutes
Find out how much your home could sell for in as little as 3 minutes with a no-obligation cash offer.
Estimated market value
$639,800


