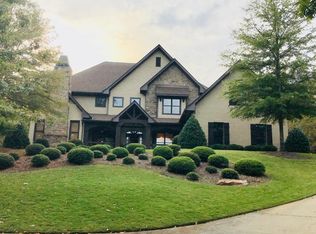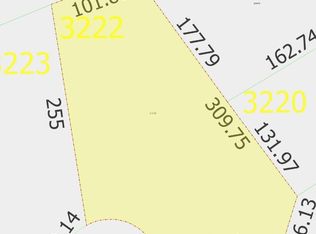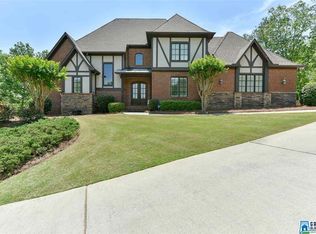Fabulous one level living in private setting offering spectacular mountain views. Nestled on over an acre and a half lot, this 4-yr-old custom-built home has the highly desirable open floorplan, current & gorgeous fixtures, finishes & boasts hardwoods throughout.Large front porch is inviting & perfect spot for morning coffee while taking in glorious views.Kitchen has beautiful counters & enormous island, perfect for family gatherings or entertaining, upgraded appliances & designer backsplash.Light-filled formal dining room. Mud room off the garage & laundry is an added convenience. Oversized master retreat w/seating area. Spa-like master bath w/his & her separate vanities, spa soaking tub & wonderful his & her closet space with built-ins for organization. 3 additional large bedrooms, 1 w/private bath. Covered back porch w/cozy stone fireplace is ideal for fall nights, grilling & relaxing. Plumbed basement is stubbed, huge & ready for expansion. Simply gorgeous!
This property is off market, which means it's not currently listed for sale or rent on Zillow. This may be different from what's available on other websites or public sources.


