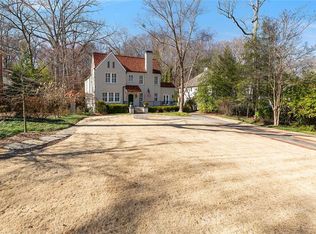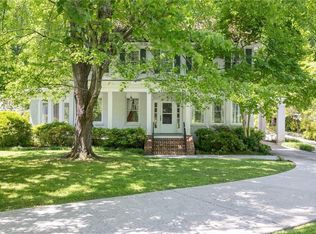Beautiful 1940's home in Historic Druid Hills on one of Atlanta's most coveted streets. Spectacular, must see, nationally recognized gardens w/ 4 Koi ponds, tree house w/ power, multiple sitting areas,42 varieties of Japanese Maples and hundreds of plant species.A true outdoor & gardener's paradise! Home features multiple built-ins, hardwoods, master on main & upper level, large kitchen, sunroom and exquisite details throughout. Fabulously located - walk to schools, Marta, Emory Village & campus, Springdale Park. Minutes to Downtown, Ponce City Market and much more.
This property is off market, which means it's not currently listed for sale or rent on Zillow. This may be different from what's available on other websites or public sources.

