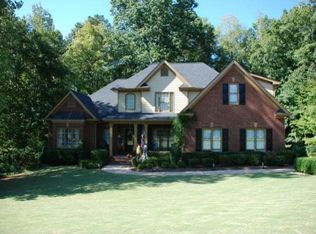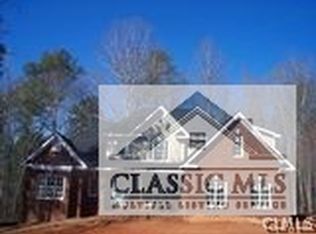This is an exquisite traditional style home with so much to offer... This custom built home sits on almost a full acre and features all the upgrades you could want. With over 5300 sq. ft. of living space, there is certainly enough room for the whole family to stretch out and relax. As you approach the property you will notice the cul-de-sac location, private wooded lot and welcoming front porch with beautiful details and accents. The high ceilings and hardwood floors in the foyer set the stage for the open and spacious feeling throughout this home. The formal dining room is appointed with high ceilings, wainscoating, extra trim and hardwood floors. The kitchen is a dream with lots of workspace, granite countertops, custom cabinetry with pullouts, upgraded appliances, extensive pull up counter area, built in desk and pantry. The breakfast area is very spacious and leads to the screened in back porch. The abundance of windows and light make this room a favorite. The large family room off the kitchen is the perfect place to hang out. The stone fireplace, built in cabinets, wall of windows and high ceilings add warmth and charm. The master suite is also located on the main level. The bedroom is spacious and has a trey ceiling and access to the screened porch. The master bath offers tile floors, jetted tub, separate shower, his and her vanities as well as his and her closets. There are two additional bedrooms with a jack and jill bath, plus the laundry on the main level. Upstairs you will find an extra large office with built in workspace and cabinetry, and an additional guest bedroom and full bath. The basement is beautifully finished with an additional recreational area, media room, kitchen, guest bedroom and bath. This walk out basement is ideal for entertaining with extraordinary light, built ins and wide open space. There is also an additional workshop that is climate controlled and offers access to the exterior, perfect for woodworking, hobbies or additional storage. Once outside, you will notice the beautiful landscaping of the private lot and the upper deck and lower patio that offers the perfect spot to relax and enjoy nature. Boulder Springs subdivision is one of Oconee County's most treasured subdivisions, offering a pool with waterfall, tennis courts, fully stocked pond, picnic gazebo, clubhouse and miles of walking trails. This beautiful subdivision is surrounded by 140 acres of green space. Make your appointment today.
This property is off market, which means it's not currently listed for sale or rent on Zillow. This may be different from what's available on other websites or public sources.

