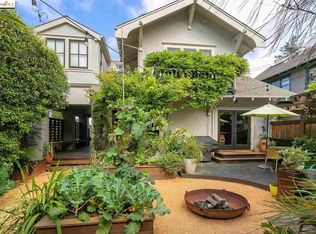Sold for $4,725,000 on 05/07/25
$4,725,000
1130 Shattuck Ave, Berkeley, CA 94707
6beds
4,528sqft
Single Family Residence
Built in 1913
7,405.2 Square Feet Lot
$4,571,500 Zestimate®
$1,044/sqft
$8,119 Estimated rent
Home value
$4,571,500
$4.11M - $5.07M
$8,119/mo
Zestimate® history
Loading...
Owner options
Explore your selling options
What's special
Nestled in a prized, walkable North Berkeley neighborhood with sweeping Bay & Golden Gate views, this stunning 6+BR/4.5BA architectural gem blends historic Arts & Crafts charm with modern updates. Designed by John Hudson Thomas, this iconic home features handcrafted woodwork, hand-blown glass, beautiful built-ins and historic details that are impeccably maintained. Luxury and lavish finishes throughout, the materials and colors are reminiscent of a bygone era. Gracious living and dining rooms open to a large west-facing deck—perfect for entertaining. Upstairs, four spacious bedrooms plus an elegant office are perfect for family living. The flexible layout also includes a private 2BR in-law suite below, complete with kitchen and bath, and an attic lounge area/retreat with panoramic views. Huge storage space below with built in shelving. Foundation was entirely replaced in 2002 w. permits. Numerous structural and cosmetic updates including kitchen and bathroom. Spacious lot with gardens, view decks and numerous patio seating areas. Just blocks to Live Oak Park, Chez Panisse, and UC Berkeley. Come experience the magic and a piece of history in Berkeley’s finest neighborhood.
Zillow last checked: 8 hours ago
Listing updated: May 07, 2025 at 12:57pm
Listed by:
Anja Plowright DRE #01351797 510-593-8376,
The Grubb Co. Inc.
Bought with:
Megan Micco, DRE #01930373
COMPASS
Source: bridgeMLS/CCAR/Bay East AOR,MLS#: 41093496
Facts & features
Interior
Bedrooms & bathrooms
- Bedrooms: 6
- Bathrooms: 5
- Full bathrooms: 4
- 1/2 bathrooms: 1
Kitchen
- Features: Counter - Stone, Dishwasher, Range/Oven Free Standing, Refrigerator, Updated Kitchen
Heating
- Forced Air
Cooling
- Heat Pump
Appliances
- Included: Dishwasher, Free-Standing Range, Refrigerator, Dryer, Washer
- Laundry: Dryer, Washer
Features
- In-Law Floorplan, Storage, Updated Kitchen
- Flooring: Carpet, Other
- Basement: Crawl Space
- Number of fireplaces: 2
- Fireplace features: Gas Starter, Living Room, Wood Burning, Other
Interior area
- Total structure area: 4,528
- Total interior livable area: 4,528 sqft
Property
Parking
- Total spaces: 3
Accessibility
- Accessibility features: None
Features
- Levels: Three or More Stories
- Exterior features: Back Yard, Front Yard, Garden/Play, Storage, Terraced Down, Entry Gate, Garden, Landscape Back, Storage Area
- Pool features: None
- Fencing: Fenced,Partial
- Has view: Yes
- View description: Bay, Bay Bridge, City Lights, Downtown, Golden Gate Bridge, Panoramic, San Francisco, Water, Mt Tamalpais
- Has water view: Yes
- Water view: Bay,Bay Bridge,Golden Gate Bridge,Water
Lot
- Size: 7,405 sqft
Details
- Parcel number: 6125609
- Special conditions: Standard
Construction
Type & style
- Home type: SingleFamily
- Architectural style: Craftsman
- Property subtype: Single Family Residence
Materials
- Stucco
- Roof: Shingle
Condition
- Existing
- New construction: No
- Year built: 1913
Details
- Builder name: J. H. Thomas
Utilities & green energy
- Electric: No Solar
- Sewer: Public Sewer
- Water: Public
Community & neighborhood
Location
- Region: Berkeley
Other
Other facts
- Listing terms: Cash,Conventional
Price history
| Date | Event | Price |
|---|---|---|
| 5/7/2025 | Sold | $4,725,000+12.6%$1,044/sqft |
Source: | ||
| 5/1/2025 | Pending sale | $4,195,000$926/sqft |
Source: | ||
| 4/16/2025 | Listed for sale | $4,195,000+86.4%$926/sqft |
Source: | ||
| 9/15/2006 | Sold | $2,250,000+186.6%$497/sqft |
Source: Public Record | ||
| 4/17/1998 | Sold | $785,000$173/sqft |
Source: Public Record | ||
Public tax history
| Year | Property taxes | Tax assessment |
|---|---|---|
| 2025 | -- | $3,037,491 +2% |
| 2024 | $43,392 +3.4% | $2,977,950 +2% |
| 2023 | $41,959 +1.6% | $2,919,567 +2% |
Find assessor info on the county website
Neighborhood: Berkeley Hills
Nearby schools
GreatSchools rating
- 8/10Cragmont Elementary SchoolGrades: K-5Distance: 0.5 mi
- 8/10Martin Luther King Middle SchoolGrades: 6-8Distance: 0.6 mi
- 9/10Berkeley High SchoolGrades: 9-12Distance: 1.3 mi
Get a cash offer in 3 minutes
Find out how much your home could sell for in as little as 3 minutes with a no-obligation cash offer.
Estimated market value
$4,571,500
Get a cash offer in 3 minutes
Find out how much your home could sell for in as little as 3 minutes with a no-obligation cash offer.
Estimated market value
$4,571,500
