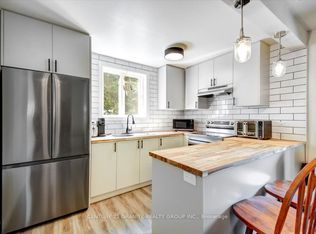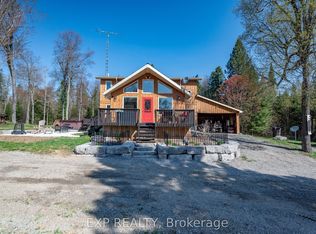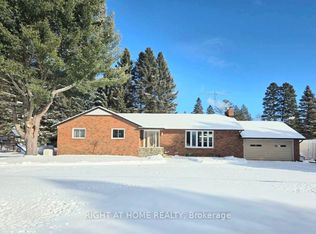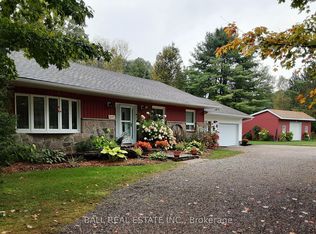Here is an opportunity you don't want to miss. Imagine your own little slice of outdoor paradise. This 4 season home is situated across the St from Wilbermere lake. Just 5 min to the public swimming/dock area and boat launch. Surrounded by hills and forest. Large living/ dining room opens to the kitchen,3-bed rm 1-bath full basement. Where will you be this summer? Only 2.5 hr to the GTA. Enjoy all-season of Kayak, canoeing, swimming, outdoor fires, snowmobiling, ice fishing and more. Only 5 min to town, Foodland, Lcbo, drug store, general store/post office, gas station restaurants, Skating arena, park, curling club and more.15 min to Algonquin park And don't forget the open space and peace and quiet. Being sold as-is under a power of attorney.
This property is off market, which means it's not currently listed for sale or rent on Zillow. This may be different from what's available on other websites or public sources.



