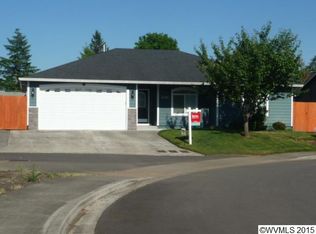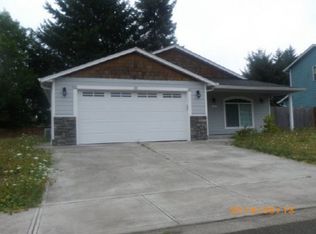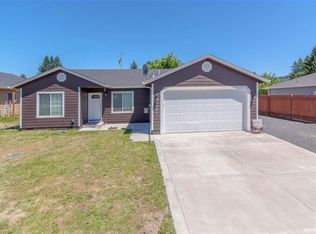Sold
$359,500
1130 SW 3rd Ave, Mill City, OR 97360
3beds
1,301sqft
Residential, Single Family Residence
Built in 2010
6,969.6 Square Feet Lot
$362,100 Zestimate®
$276/sqft
$2,011 Estimated rent
Home value
$362,100
$330,000 - $398,000
$2,011/mo
Zestimate® history
Loading...
Owner options
Explore your selling options
What's special
Welcome to this charming 3-bedroom, 2-bathroom home, born in 2010 and perfectly designed for modern living. This one-level residence features an inviting open floor plan, making it ideal for entertaining and everyday family life. Step inside to discover brand-new carpets and stylish new tiles that enhance the warmth and appeal of the space. The well-appointed kitchen flows seamlessly into the dining and living areas, creating a cohesive gathering environment. With three spacious bedrooms, including a primary suite with an en-suite bathroom, this home provides ample room for comfort and privacy. Outside, the property boasts RV parking and a 2-car-attached garage, perfect for outdoor enthusiasts or those needing extra storage. The backyard offers a blank canvas ready for your landscaping ideas. Whether you’re a first-time buyer or an investor looking for a solid opportunity, this home has everything you need. Don’t miss your chance to make it yours—schedule a showing today!
Zillow last checked: 8 hours ago
Listing updated: December 01, 2024 at 03:16am
Listed by:
Gary Horton 503-781-2476,
RE/MAX Equity Group
Bought with:
OR and WA Non Rmls, NA
Non Rmls Broker
Source: RMLS (OR),MLS#: 24004709
Facts & features
Interior
Bedrooms & bathrooms
- Bedrooms: 3
- Bathrooms: 2
- Full bathrooms: 2
- Main level bathrooms: 2
Primary bedroom
- Level: Main
Bedroom 2
- Level: Main
Bedroom 3
- Level: Main
Dining room
- Level: Main
Kitchen
- Level: Main
Living room
- Level: Main
Heating
- Forced Air 95 Plus
Cooling
- Central Air
Appliances
- Included: Dishwasher, Disposal, ENERGY STAR Qualified Appliances, Free-Standing Range, Free-Standing Refrigerator, Plumbed For Ice Maker, Range Hood, Gas Water Heater
- Laundry: Laundry Room
Features
- Ceiling Fan(s), High Ceilings, Vaulted Ceiling(s)
- Flooring: Tile, Wall to Wall Carpet
- Windows: Double Pane Windows, Vinyl Frames
- Basement: Crawl Space
- Number of fireplaces: 1
- Fireplace features: Gas
Interior area
- Total structure area: 1,301
- Total interior livable area: 1,301 sqft
Property
Parking
- Total spaces: 2
- Parking features: Driveway, RV Access/Parking, Garage Door Opener, Attached
- Attached garage spaces: 2
- Has uncovered spaces: Yes
Accessibility
- Accessibility features: Garage On Main, Main Floor Bedroom Bath, Minimal Steps, One Level, Utility Room On Main, Accessibility
Features
- Levels: One
- Stories: 1
- Patio & porch: Patio, Porch
- Has view: Yes
- View description: Territorial, Valley
Lot
- Size: 6,969 sqft
- Features: Level, SqFt 7000 to 9999
Details
- Additional structures: RVParking
- Parcel number: 0916102
Construction
Type & style
- Home type: SingleFamily
- Architectural style: Ranch
- Property subtype: Residential, Single Family Residence
Materials
- Cement Siding
- Foundation: Concrete Perimeter
- Roof: Composition
Condition
- Resale
- New construction: No
- Year built: 2010
Utilities & green energy
- Gas: Gas
- Sewer: Public Sewer, Septic Tank
- Water: Public
- Utilities for property: Cable Connected, DSL
Green energy
- Indoor air quality: Lo VOC Material
Community & neighborhood
Location
- Region: Mill City
Other
Other facts
- Listing terms: Cash,Conventional,FHA,USDA Loan,VA Loan
- Road surface type: Concrete
Price history
| Date | Event | Price |
|---|---|---|
| 11/27/2024 | Sold | $359,500+0.1%$276/sqft |
Source: | ||
| 10/27/2024 | Pending sale | $359,000$276/sqft |
Source: | ||
| 10/23/2024 | Price change | $359,000-7.9%$276/sqft |
Source: | ||
| 9/20/2024 | Listed for sale | $389,900+140.7%$300/sqft |
Source: | ||
| 5/20/2011 | Sold | $162,000$125/sqft |
Source: Public Record | ||
Public tax history
| Year | Property taxes | Tax assessment |
|---|---|---|
| 2024 | $3,732 +3.1% | $204,850 +3% |
| 2023 | $3,621 +2% | $198,890 +3% |
| 2022 | $3,551 | $193,100 +3% |
Find assessor info on the county website
Neighborhood: 97360
Nearby schools
GreatSchools rating
- 7/10Santiam Elementary SchoolGrades: K-5Distance: 0.3 mi
- 2/10Santiam Junior/Senior High SchoolGrades: 6-12Distance: 0.4 mi
Schools provided by the listing agent
- Elementary: Santiam
- Middle: Santiam
- High: Santiam
Source: RMLS (OR). This data may not be complete. We recommend contacting the local school district to confirm school assignments for this home.

Get pre-qualified for a loan
At Zillow Home Loans, we can pre-qualify you in as little as 5 minutes with no impact to your credit score.An equal housing lender. NMLS #10287.


